
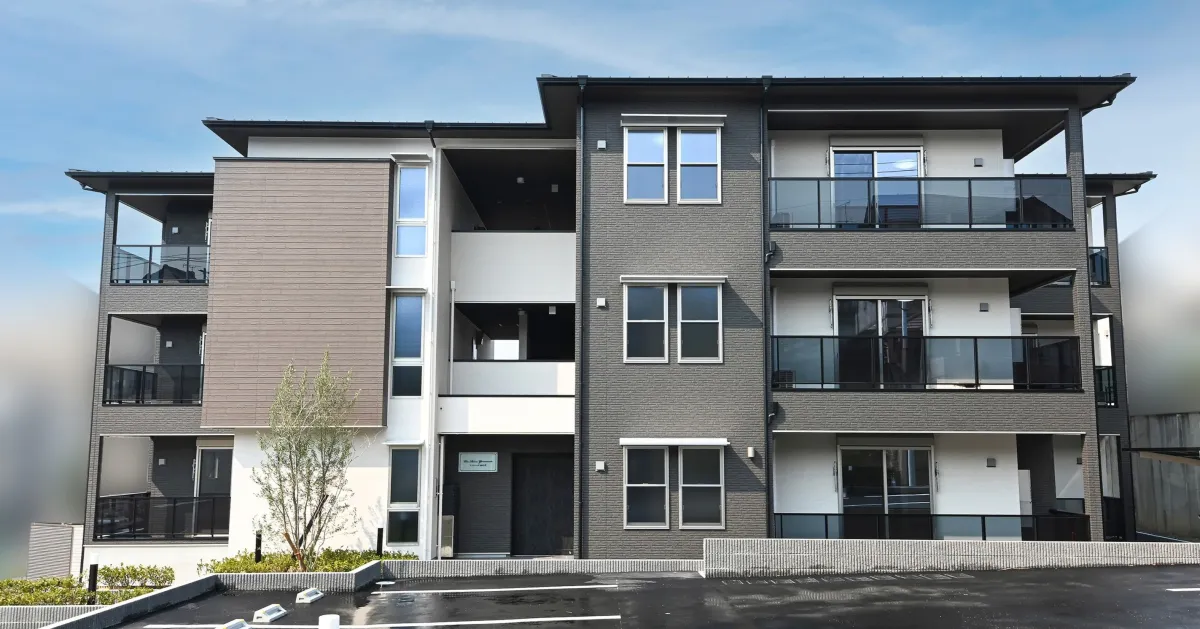
Daiwa Zaitaku's First Land Utilization Project in Nagoya Completed
Daiwa Zaitaku Co., Ltd. Celebrates Completion of Its First Land Utilization Project in Nagoya
Daiwa Zaitaku Co., Ltd., a company engaged in asset value co-creation through real estate and construction, has celebrated the completion of its first land utilization revenue property in Nagoya, Aichi Prefecture. This landmark project follows the establishment of its Nagoya branch in 2023 and marks the company’s first significant achievement in the region's land utilization business.
The newly established property symbolizes a crucial first step towards future business expansion in the Chukyo region and represents a strategic milestone for the company’s entry into new markets.
Urban Living: A Harmonious New Space
The name of this project, "SCENA Palazzo," reflects the company's vision of blending harmonious urban landscapes with innovative residential designs. It showcases architectural elegance with a balance between simplicity and sophistication, featuring materials and tones that resonate with the neighborhood's aesthetic. Though wooden, the building possesses a sturdy and luxurious appearance, creating warm and inviting common areas and an entrance.
Designed to integrate seamlessly within affluent residential neighborhoods, the building boasts a profound architectural design, taking into account the flow of family needs. Additionally, a strategic exterior landscaping plan leverages the site’s topographical elevation of about three meters, producing a distinctive sense of depth in the surrounding environment.
By employing conventional materials innovatively in terms of arrangement and shape, the project has successfully maintained a premium appearance while keeping costs manageable.
Daiwa Zaitaku aims to serve as a new model for land utilization in urban settings, providing comfortable living spaces for residents while ensuring sustainable design and operation that coexists with the community.
For more information on the "SCENA" series, visit here.
Connecting Through Thoughtful Land Utilization
Daiwa Zaitaku places utmost importance on linking landowners’ long-held sentiments about their land to future developments. Harnessing the unique attributes of each property, the company elaborately plans and proposes utilization methods that enhance community values and ensure the continuation of those sentiments, delivering newfound value to its customers.
The primary focus in building design is to ensure longevity and comfort for all inhabitants. Rather than lavish exteriors that may not guarantee increased rental income or remain appealing decades later, the company emphasizes timeless, universal design and functionality. Such commitment helps avoid surging initial expenditures and upkeep costs that could detract from overall profitability.
As part of Daiwa Zaitaku’s comprehensive management approach, they directly handle all tenant management and are intimately familiar with resident needs. This invaluable insight translates into practical and adaptable layouts and amenities within their properties, ensuring a differentiated offering that resonates with their target market.
By taking responsibility from design and construction to subsequent operations, Daiwa Zaitaku achieves high profitability and stable returns. The company is committed to providing customized land utilization solutions that resonate with client aspirations, nurturing a unique business model that continuously builds the future of land management.
Creating Irresistible Living Spaces
To fulfill the goal of offering long-term, comfortable housing for tenants, SCENA Palazzo integrates various thoughtful design elements into its interior and amenities:
- - Spacious floor plans considering family needs
- - Standard amenities such as free internet and delivery boxes to meet current demands
- - A balance of cleanliness and luxury in both exterior and interior designs
- - Practical layouts and storage options that cater to the daily life of residents
- - Security features like video intercoms and automatic locks
- - Thoughtfully designed water facilities, including three-burner stoves, separate wash basins, and spacious system baths for everyday convenience.
Project Overview
- - Location: Nagoya City, Aichi Prefecture
- - Property Use: Rental residence
- - Structure: Wooden
- - Floors: 3 above ground
- - Number of Units: 9
- - Floor Plans: 1LDK (6 units), 2LDK (3 units)
- - Designed and Constructed by: Daiwa Zaitaku Co., Ltd.
- - Completion Date: March 2025
Daiwa Zaitaku remains dedicated to enhancing the quality of life for clients, partners, and employees through its business ventures. The company strives to contribute further to national and global progress while fostering innovation in every aspect of land utilization.
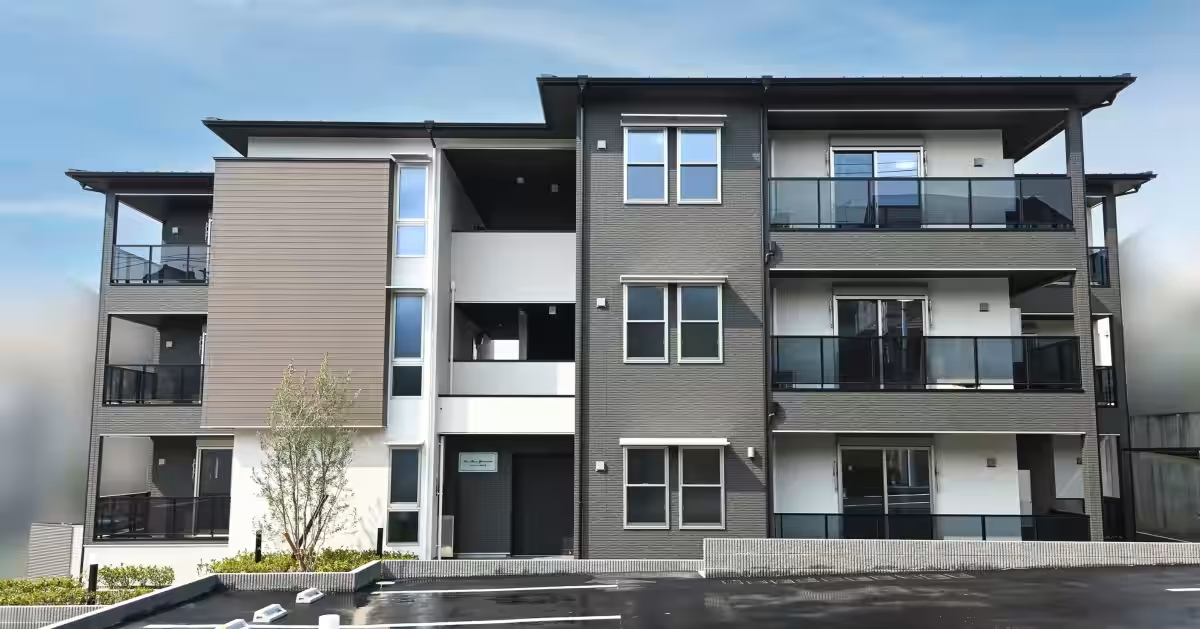
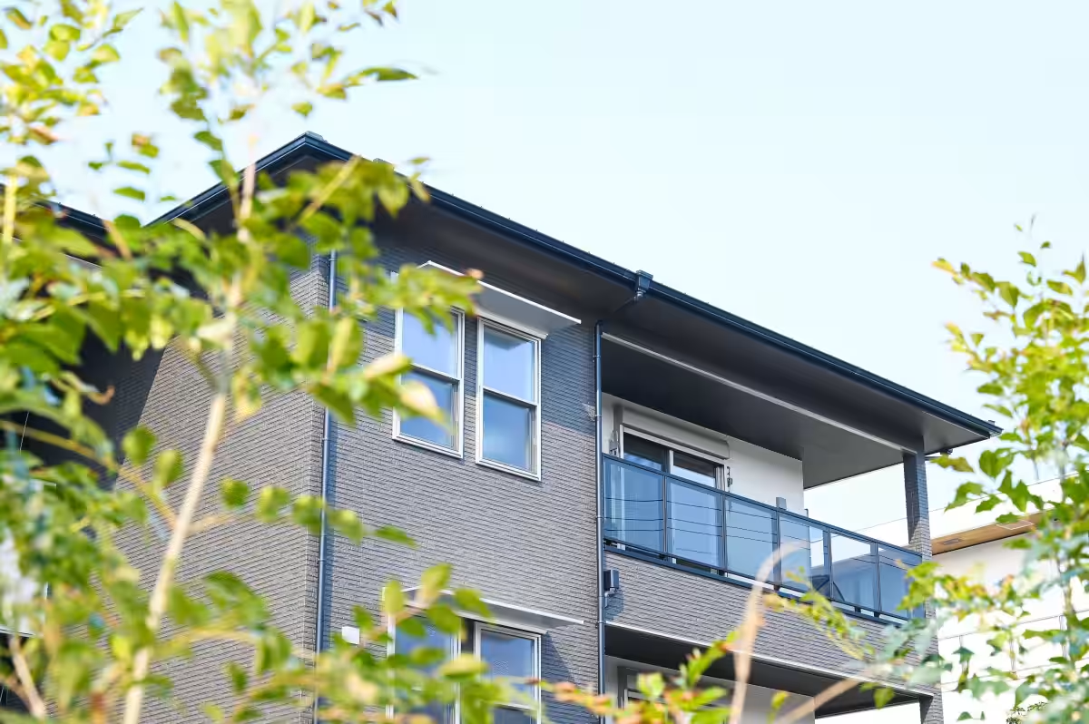
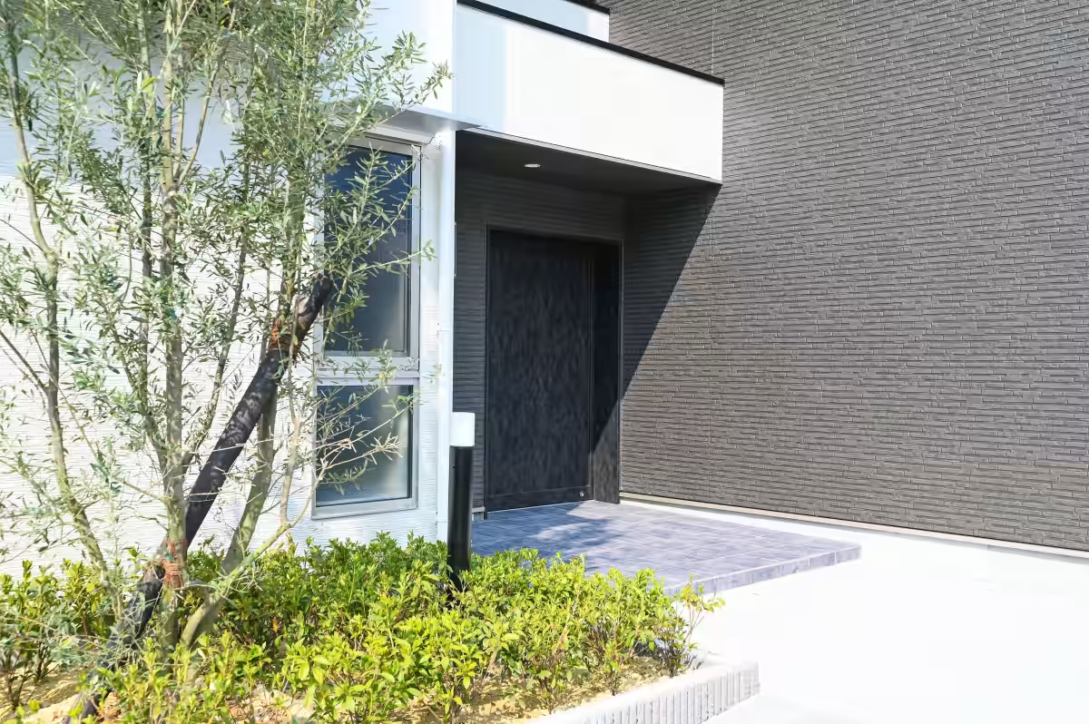
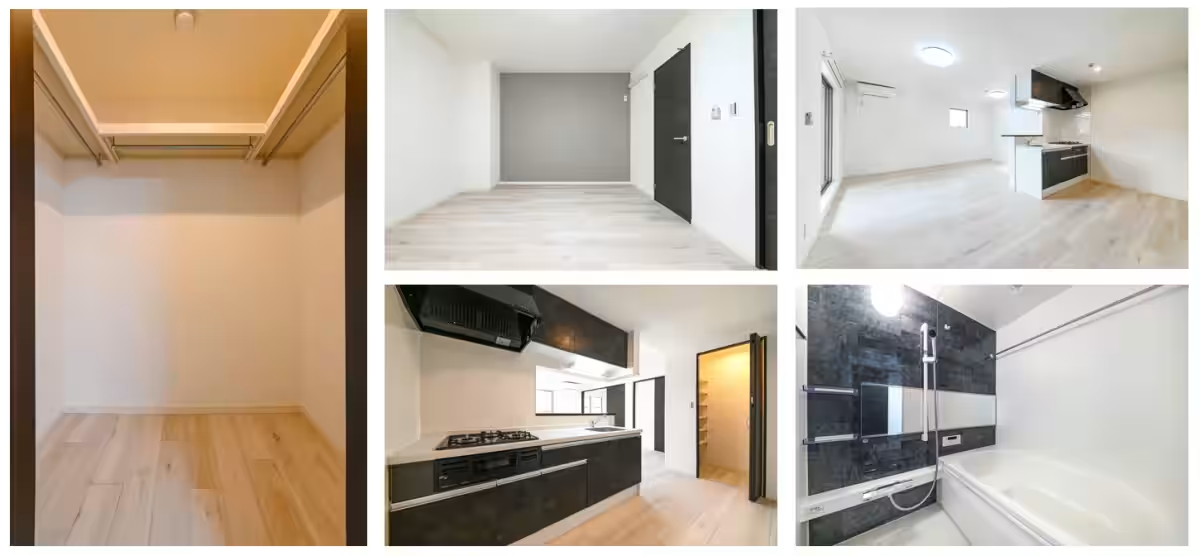
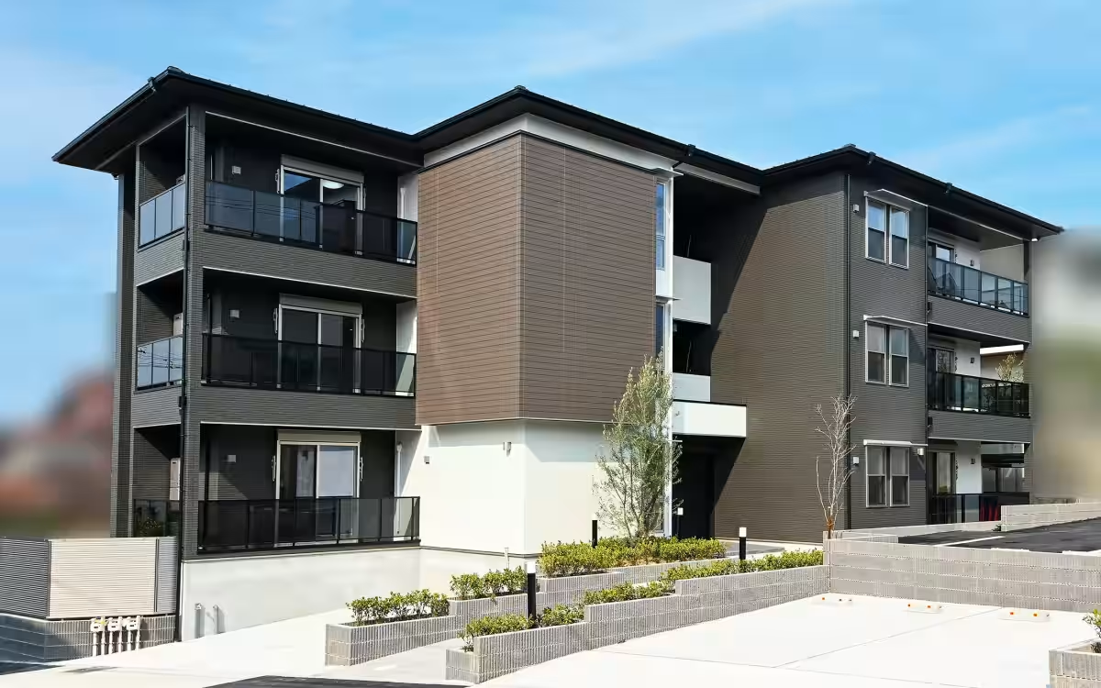
Topics Consumer Products & Retail)





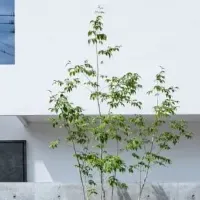




【About Using Articles】
You can freely use the title and article content by linking to the page where the article is posted.
※ Images cannot be used.
【About Links】
Links are free to use.