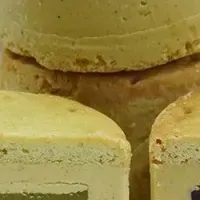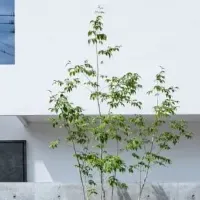
West Side Square: Jersey City's New Hub for Culture and Urban Living
Introducing West Side Square
Jersey City is undergoing a remarkable transformation as it welcomes West Side Square, a newly designed lifestyle district that combines artistic flair with urban living. This ambitious development not only adds new residences and retail spaces but also fosters community engagement through its public areas and planned events. Wooden, cobblestone walkways will set the stage for this modern haven as it draws inspiration from both European city squares and New York City’s vibrant meat-packing district.
Spanning nearly 800,000 square feet in the Marion neighborhood, West Side Square is strategically located near the busy Broadway and Fayette Place. The area is a melting pot of culture, rich history, and artistic influence, making it an ideal backdrop for this innovative project. Developers Lanterra Developments, Westdale Properties, Lantree Developments, and Altree Developments have come together with a common vision: to create a space where residents can feel at home while engaging in an enriched urban lifestyle.
The West Side Square project is composed of two major components: The Residences at WSS and The Factory at WSS. Together, these two buildings will offer a combined total of 834 apartments, a retail space encompassing over 16,000 square feet, and an outdoor piazza poised to become the neighborhood's energetic hub. Public spaces such as open-air markets and arts venues aim to cultivate a lively atmosphere for residents and visitors alike.
One of the main design features of West Side Square is its tribute to Jersey City’s industrial heritage. The Factory at WSS will preserve elements of the original factory building from 1911, including the facades and former living quarters of factory workers, thus celebrating the legacy of the area while blending contemporary design with historical significance.
For those who choose to make West Side Square their home, a comprehensive array of amenities awaits. Residents will enjoy access to a rooftop retreat that features a pool and lounge spaces, creating an oasis in the city. A state-of-the-art fitness center, yoga rooms, and a podcast room cater to modern lifestyles. Additionally, dog-friendly facilities, bike storage, guest suites, and refrigerated storage lockers enhance daily living. A lobby café offers a cozier community atmosphere, further promoting interactions among residents.
Community is at the heart of the West Side Square project. Plans for resident-led events and communal spaces aim to cultivate connections, ensuring that the new district not only serves as a residential area but also fosters a sense of belonging and engagement among residents.
The Residences at WSS will showcase 477 apartments, accommodating different lifestyle needs with floor plans that range from studios to three-bedroom layouts. Sizes will vary from a cozy 480 square feet to spacious units exceeding 1,500 square feet. The second phase, The Factory at WSS, will introduce an additional 357 units, including 36 affordable housing options, thus promoting inclusivity in the urban environment.
With convenient access to the Journal Square PATH station, residents will find it easy to commute to Manhattan and beyond. Scheduled for completion in September 2026, West Side Square stands to become a landmark of urban living—transforming not only the Marion neighborhood but also contributing to Jersey City’s overall evolution into a vibrant cultural nexus. Leasing opportunities are expected to commence in the spring of 2026, making this an exciting development to watch.
For detailed queries and the latest updates, potential residents can visit the official website at Westsidesquarefund.com and westsidesquare.com.
As such, West Side Square represents a new narrative for Jersey City, a space where the past intertwines with the urban future, creating a unique destination for creativity, community, and modern living.
Jersey City is undergoing a remarkable transformation as it welcomes West Side Square, a newly designed lifestyle district that combines artistic flair with urban living. This ambitious development not only adds new residences and retail spaces but also fosters community engagement through its public areas and planned events. Wooden, cobblestone walkways will set the stage for this modern haven as it draws inspiration from both European city squares and New York City’s vibrant meat-packing district.
Spanning nearly 800,000 square feet in the Marion neighborhood, West Side Square is strategically located near the busy Broadway and Fayette Place. The area is a melting pot of culture, rich history, and artistic influence, making it an ideal backdrop for this innovative project. Developers Lanterra Developments, Westdale Properties, Lantree Developments, and Altree Developments have come together with a common vision: to create a space where residents can feel at home while engaging in an enriched urban lifestyle.
The West Side Square project is composed of two major components: The Residences at WSS and The Factory at WSS. Together, these two buildings will offer a combined total of 834 apartments, a retail space encompassing over 16,000 square feet, and an outdoor piazza poised to become the neighborhood's energetic hub. Public spaces such as open-air markets and arts venues aim to cultivate a lively atmosphere for residents and visitors alike.
One of the main design features of West Side Square is its tribute to Jersey City’s industrial heritage. The Factory at WSS will preserve elements of the original factory building from 1911, including the facades and former living quarters of factory workers, thus celebrating the legacy of the area while blending contemporary design with historical significance.
For those who choose to make West Side Square their home, a comprehensive array of amenities awaits. Residents will enjoy access to a rooftop retreat that features a pool and lounge spaces, creating an oasis in the city. A state-of-the-art fitness center, yoga rooms, and a podcast room cater to modern lifestyles. Additionally, dog-friendly facilities, bike storage, guest suites, and refrigerated storage lockers enhance daily living. A lobby café offers a cozier community atmosphere, further promoting interactions among residents.
Community is at the heart of the West Side Square project. Plans for resident-led events and communal spaces aim to cultivate connections, ensuring that the new district not only serves as a residential area but also fosters a sense of belonging and engagement among residents.
The Residences at WSS will showcase 477 apartments, accommodating different lifestyle needs with floor plans that range from studios to three-bedroom layouts. Sizes will vary from a cozy 480 square feet to spacious units exceeding 1,500 square feet. The second phase, The Factory at WSS, will introduce an additional 357 units, including 36 affordable housing options, thus promoting inclusivity in the urban environment.
With convenient access to the Journal Square PATH station, residents will find it easy to commute to Manhattan and beyond. Scheduled for completion in September 2026, West Side Square stands to become a landmark of urban living—transforming not only the Marion neighborhood but also contributing to Jersey City’s overall evolution into a vibrant cultural nexus. Leasing opportunities are expected to commence in the spring of 2026, making this an exciting development to watch.
For detailed queries and the latest updates, potential residents can visit the official website at Westsidesquarefund.com and westsidesquare.com.
As such, West Side Square represents a new narrative for Jersey City, a space where the past intertwines with the urban future, creating a unique destination for creativity, community, and modern living.
Topics Consumer Products & Retail)










【About Using Articles】
You can freely use the title and article content by linking to the page where the article is posted.
※ Images cannot be used.
【About Links】
Links are free to use.