
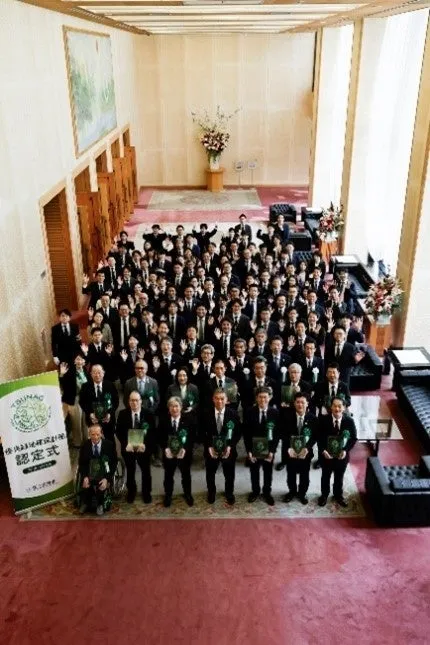
Akasaka Intercity AIR Receives the Highest TSUNAG Certification for Green Spaces
Akasaka Intercity AIR Achieves Prestigious TSUNAG Certification
Akasaka Intercity AIR, a flagship building under the management of Nippon Steel Kowa Real Estate and Akasaka Intercity Management, has achieved the highest rating of "★★★ (Triple Star)" in the TSUNAG certification program. This certification, granted during a ceremony on April 25, 2025, by the Ministry of Land, Infrastructure, Transport and Tourism, marks a significant milestone for the facility as it is the first to receive this distinction.
The TSUNAG certification program evaluates the quality and quantity of green spaces maintained by private entities, focusing on climate change countermeasures, biodiversity preservation, and enhancing well-being. Akasaka Intercity AIR's commitment to sustainable practices has been recognized in these areas, reflecting a comprehensive approach to fostering environmental stewardship.
Building a Bridge Between Environment and People
Akasaka Intercity AIR emphasizes a harmonious coexistence with nature, implementing several initiatives to achieve this goal:
- - Climate Change Measures: Energy-efficient designs, the introduction of renewable energy sources, and greening strategies to combat urban heat islands.
- - Biodiversity Preservation: Conservation of native species in onsite green areas and utilizing pruning residues effectively.
- - Well-being Enhancement: Organizing participatory events in green spaces to support the mental and physical health of workers and local residents.
Engaging Community Events Focused on Well-Being
The facility's well-being initiatives have gained attention for fostering connections within the community. Here are some notable examples:
- - Distribution of Pruned Branches: Each month, branches from pruning activities are distributed to community residents and office workers, encouraging reuse in their homes.
- - Garden Tours: Regularly scheduled tours invite participants to learn about the concept of the green spaces, types of plants, and their maintenance, creating opportunities for engagement with nature.
- - Greenway Festivals: Utilization of greenways for community exchange events, featuring food stalls and a festive atmosphere, enhancing the interaction between people and nature.
- - Tug of War on the Greenway: An intergenerational activity that invites local residents and office workers to participate, fostering a sense of community.
- - Lunchtime on the Greenway: Encouraging people to enjoy their packed lunches outdoors amidst new foliage, enhancing relaxation and social interaction. Note: the lunchtime event started after the TSUNAG certification.
Photos documenting these events showcase community involvement and lively engagement.
Future Commitment to Sustainability
Looking ahead, Akasaka Intercity AIR aims to continue its commitment to connect the environment with individuals and the local community. The facility encourages all users and local residents to experience and participate in these initiatives, promoting a sustainable future together.
Facility Overview
Location: 1-8-1 Akasaka, Minato City, Tokyo
Transport: Direct access via Tokyo Metro Ginza and Namboku Lines at "Tameike-Sanno" station
Main Uses: Offices, residential units, conference facilities, retail shops
Site Area: 16,088.32 square meters
Total Floor Area: 178,328.01 square meters
Maximum Height: 205.08 meters (TP + 214.23 meters)
Structural Features: Steel, reinforced concrete construction with 38 floors above ground and 3 below, plus a rooftop structure
Designer: Nippon Sekkei
Contractor: Obayashi Corporation
Features of Akasaka Intercity AIR
Akasaka Intercity AIR aims to create an environment where all individuals—workers, residents, and visitors—can enjoy comfort. This large-scale mixed-use facility combines offices, residential living, conference spaces, retail, and medical services, all while prioritizing greenery, community connectivity, and environmental responsibility.
A standout feature is its extensive green space, with more than 5,000 square meters of parks, contributing to a greening rate exceeding 50%. This innovative design maintains a central green area by placing taller structures closer to major thoroughfares. The project harmoniously integrates architecture with landscapes, creating an oasis of lush landscapes, inspired by regional mountain forests, offering rich experiences for the community.
The facility has also received the highest rank of S in the CASBEE Wellness Office Rating certification by the Japan Sustainable Building Consortium (IBEC), further solidifying its commitment to sustainability and community health.
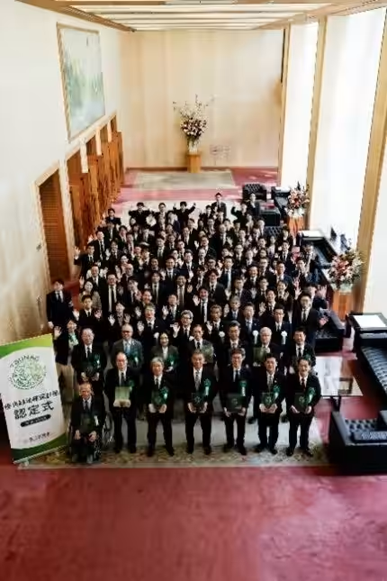
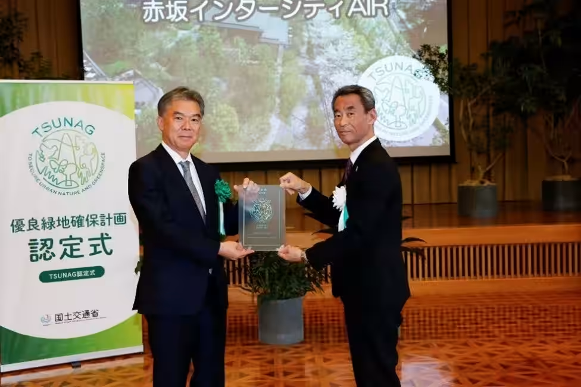

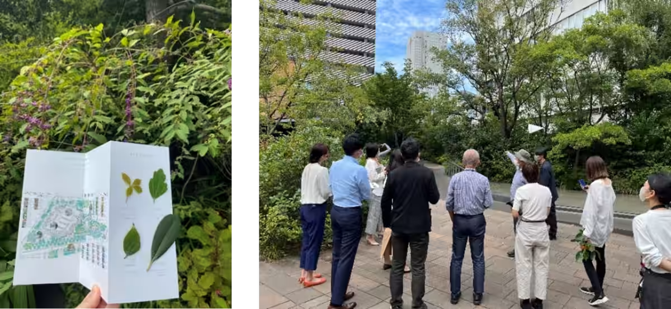


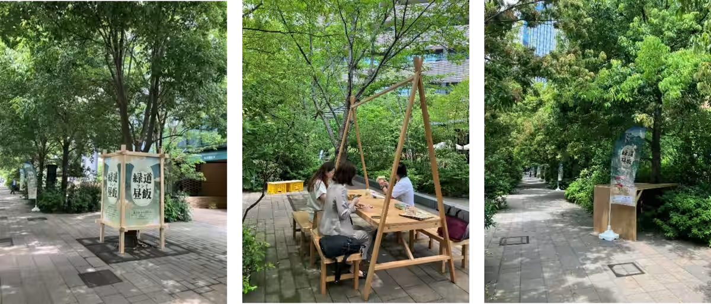
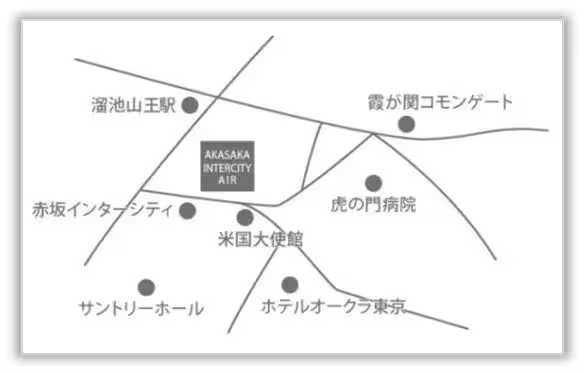
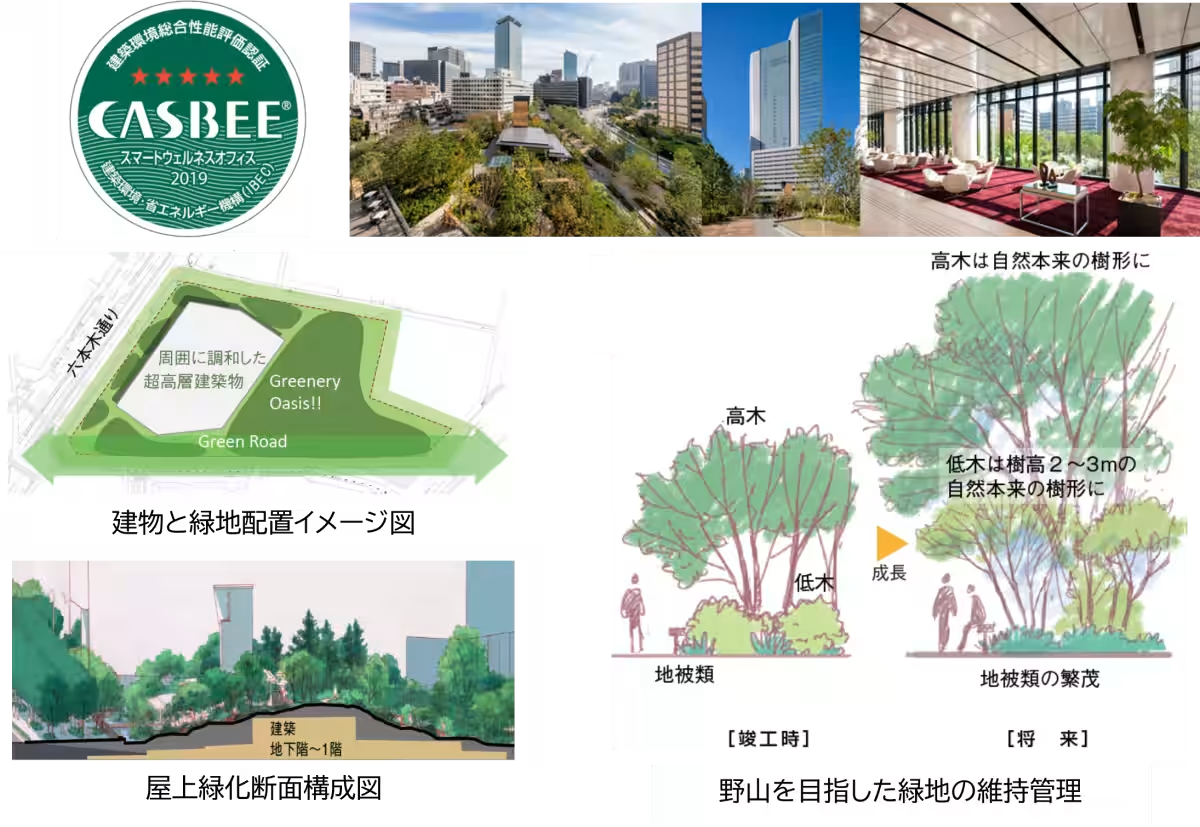
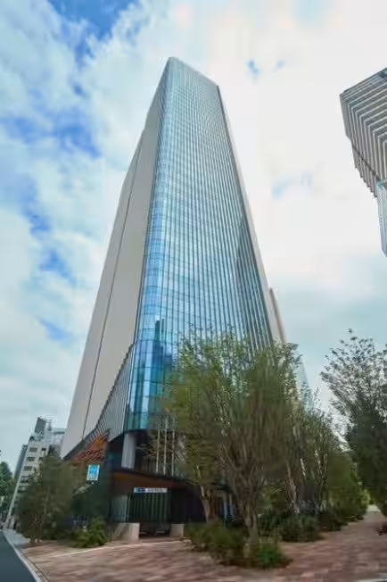
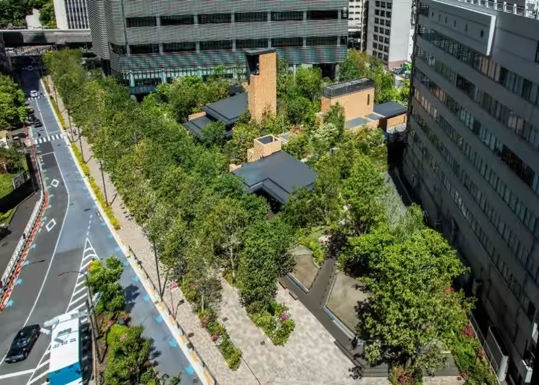
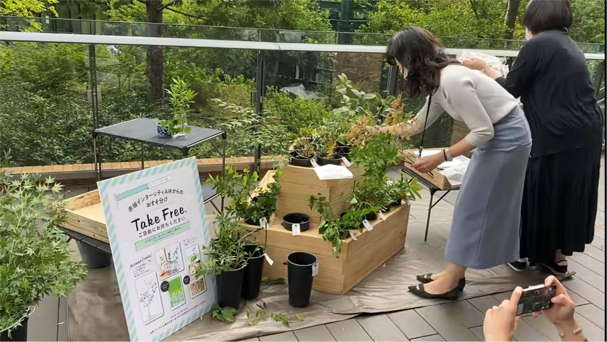
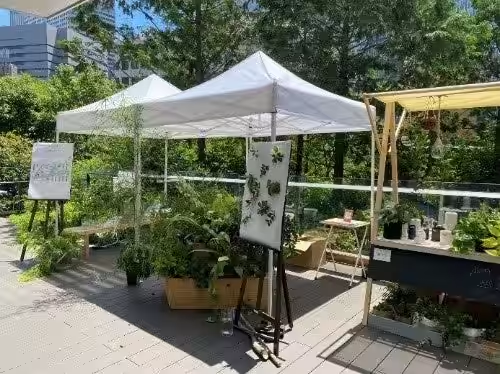
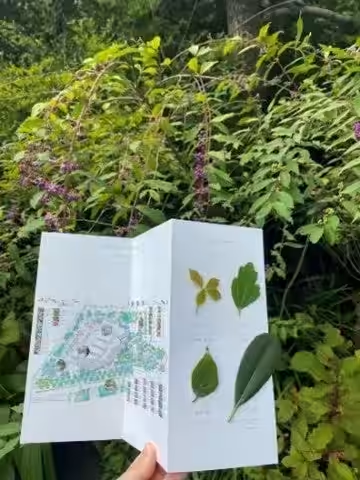
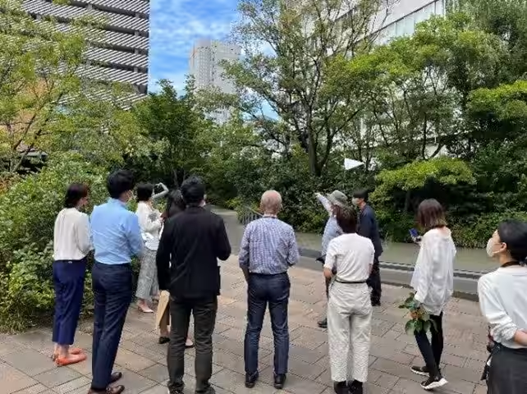
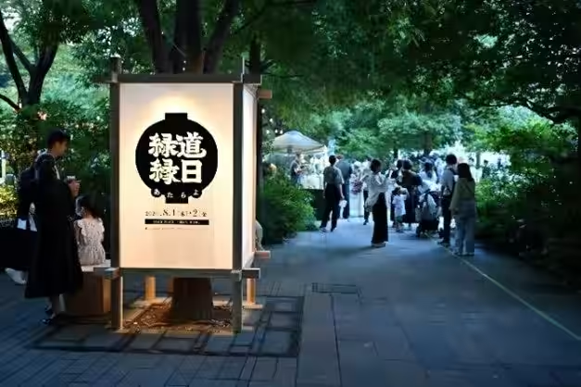
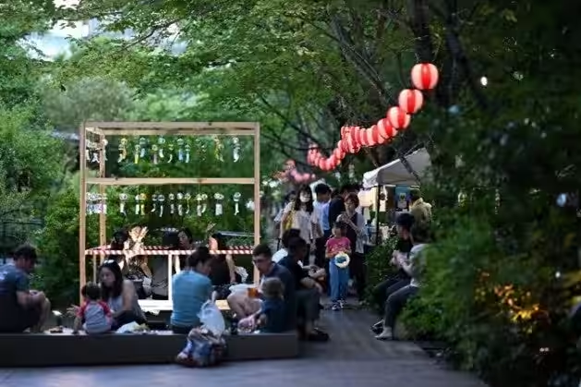
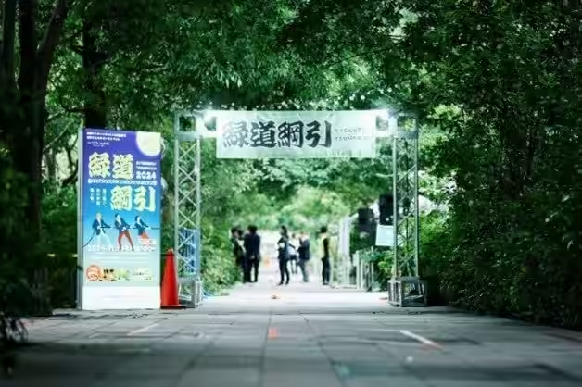
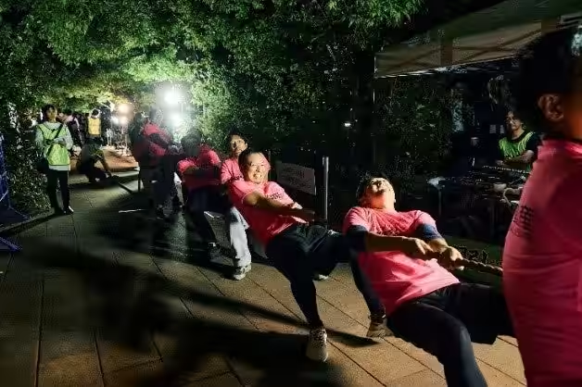
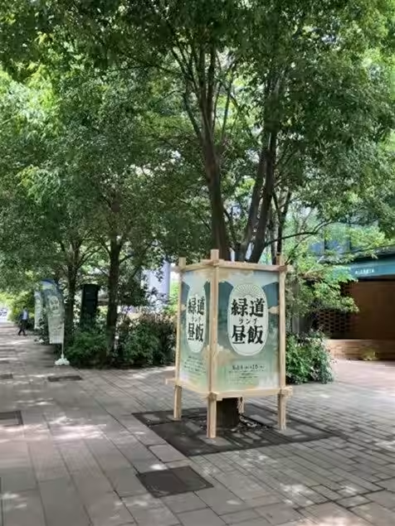
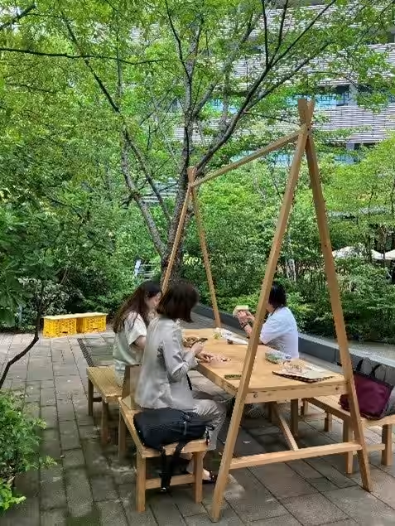
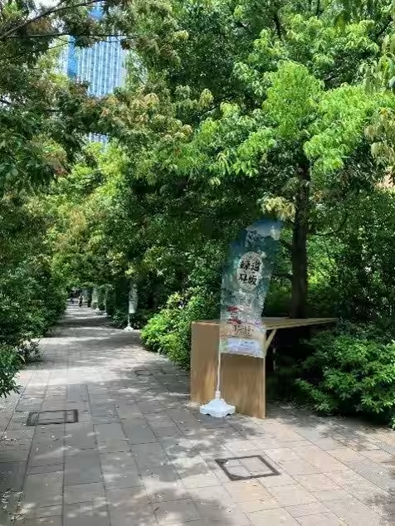
Topics Consumer Products & Retail)





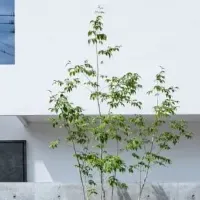




【About Using Articles】
You can freely use the title and article content by linking to the page where the article is posted.
※ Images cannot be used.
【About Links】
Links are free to use.