
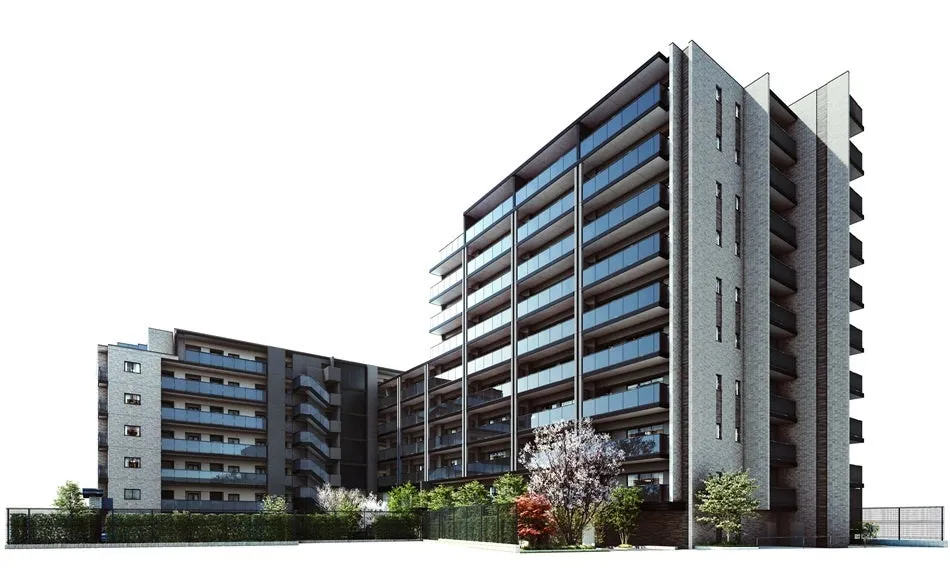
Grand Opening of Clevia Nerima Residence Concept Room on July 12
Discover the Clevia Nerima Residence
The highly anticipated Clevia Nerima Residence, a new condominium project, will hold its grand opening for the concept room on July 12, 2025, at the Gallery Clevia Shinjuku. Developed by ITOCHU Urban Development and Fuji Urban Development, this remarkable property consists of 83 units, showcasing cutting-edge design and thoughtful planning for modern urban living.
Prime Location and Accessibility
One of the standout features of Clevia Nerima Residence is its accessibility. Located just 10 minutes on foot from Nerima Station, which is part of the Seibu Ikebukuro Line, Seibu Toshima Line, and Seibu Yurakucho Line, residents can easily connect to central Tokyo areas like Ikebukuro, Shinjuku, and Shibuya. Additionally, Nakamurabashi Station and the Toei Oedo Line provide further transit options.
The residence is conveniently situated adjacent to a large supermarket, LIFE, and surrounded by multiple shopping streets and local amenities, ensuring that daily conveniences are within easy reach. Located in the heart of Nerima, the area also boasts a variety of public and cultural facilities, making it an attractive choice for families and professionals alike.
Lush Greenery and Architectural Design
Despite its urban setting, Clevia Nerima Residence embraces nature with its beautifully designed landscapes. The development includes three gardens, each providing a serene escape.
- - The Welcome Garden, adorned with cherry trees, creates a stunning entryway.
- - The Interaction Garden features benches, encouraging community gatherings and leisure activities.
- - The Scenic Garden offers picturesque views from the entrance hall, designed for year-round enjoyment.
The architectural styling of the entrance hall enhances the ambiance with its high ceilings and elegant wooden slats, allowing natural light to filter through expansive glass walls that frame the vibrant gardens.
Exceptional Living Spaces
With two residential buildings facing south and east, Clevia Nerima Residence offers a choice of layouts ranging from 2LDK (44.88 m²) to 3LDK (82.73 m²). Each unit is thoughtfully designed with comfort and functionality in mind.
- - Acoustic Ceilings: The living, dining, and kitchens feature Clear Tone 12SII ceilings for superior sound absorption, odor control, and humidity regulation, creating a tranquil indoor environment.
- - Water Softening Technology: Some apartments come equipped with the Softaro Softina®, a home water softening system that minimizes hard water components, promoting a gentler skin and hair experience.
This attention to detail in planning ensures that residents experience luxurious comfort in their everyday lives.
Project Overview
- - Location: 2-3-2, Nakahurakita, Nerima City, Tokyo
- - Transportation: Just a 10-minute walk from Nerima Station (Seibu Ikebukuro, Seibu Toshima, Seibu Yurakucho) and close to Nakamurabashi Station (Seibu Ikebukuro)
- - Total Units: 83
- - Structure: Rented reinforced concrete, 10 floors
- - Site Area: Approximately 2,133.18 m²
- - Completion Date: Expected by November 2026
- - Move-in Date: Planned for March 2027
- - Designed by: Nikkisei Architects Co., Ltd.
- - Constructed by: Kinuchi Construction Co., Ltd.
For more details, visit the official website here or contact Gallery Clevia Shinjuku at 0120-300-631.
Conclusion
If you're seeking a blend of convenience, comfort, and lush green spaces within Tokyo, Clevia Nerima Residence is an opportunity not to be missed. Mark your calendars for July 12, 2025, and witness the unveiling of a new chapter in upscale living.
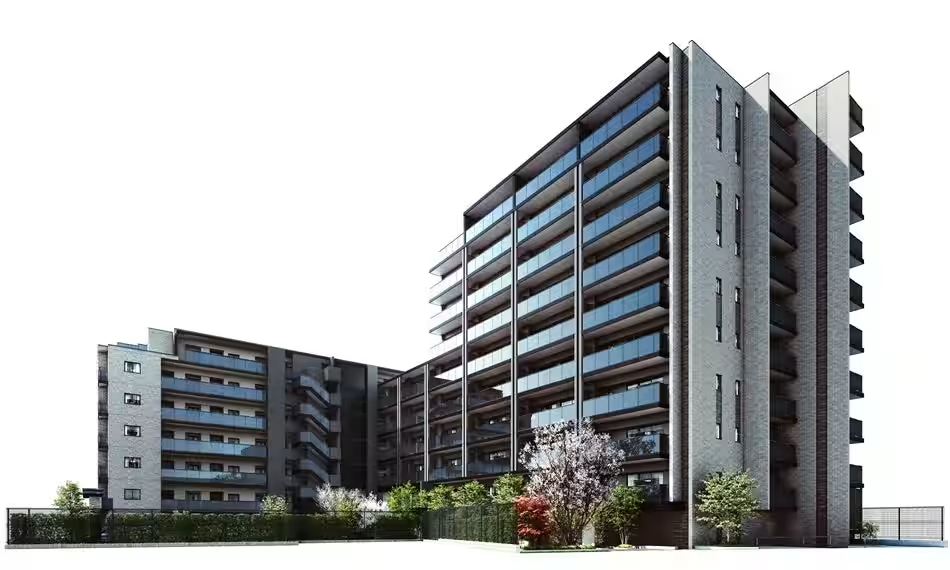
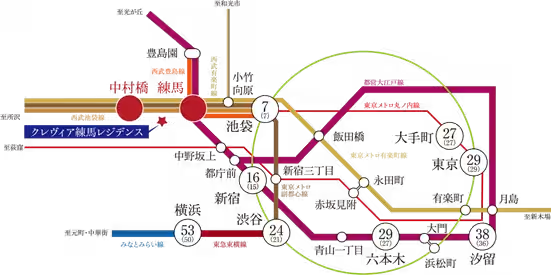
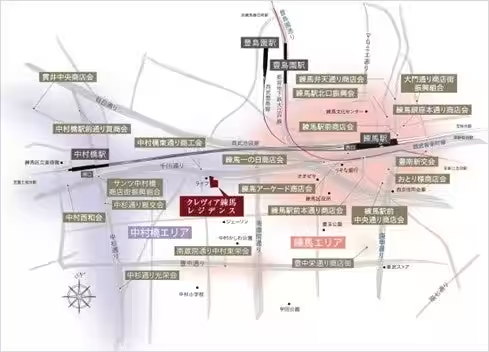
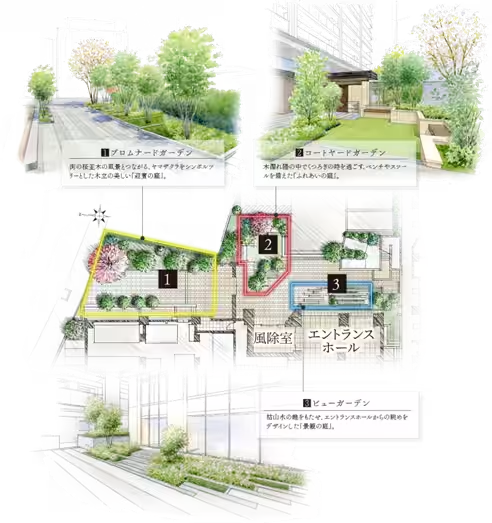
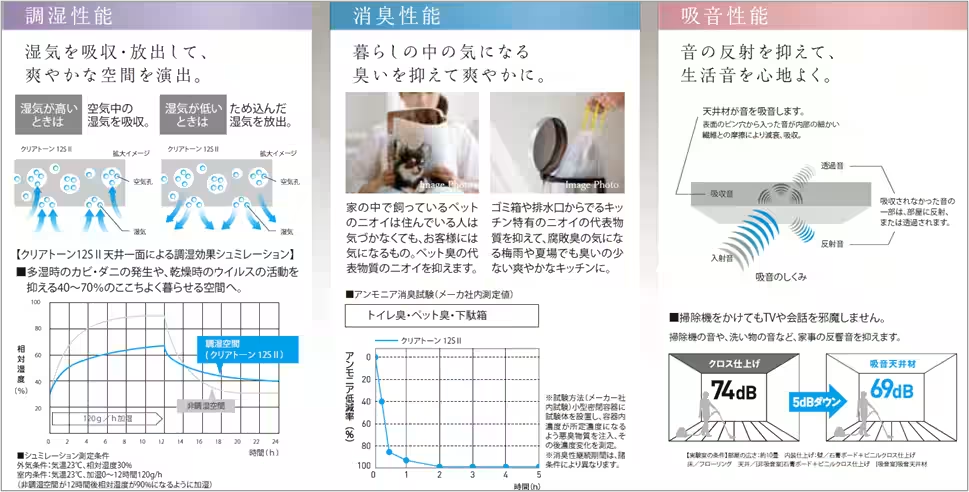
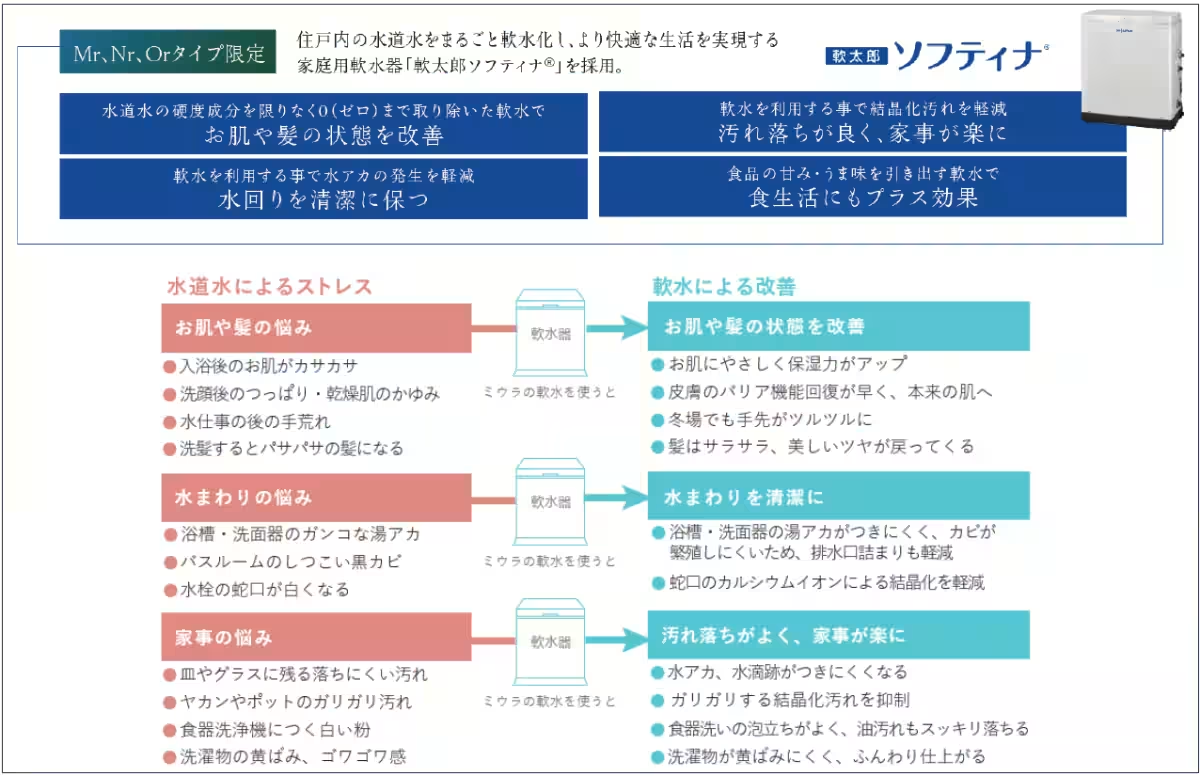
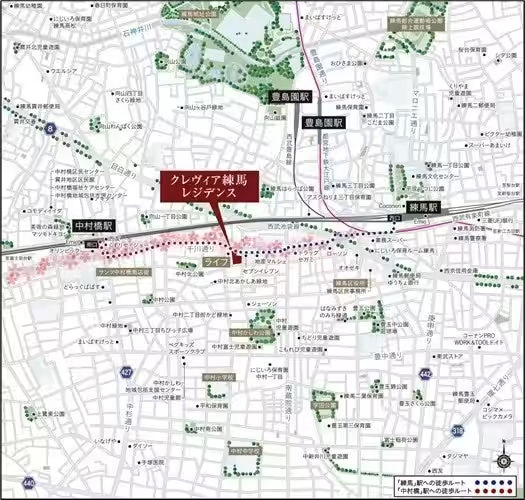
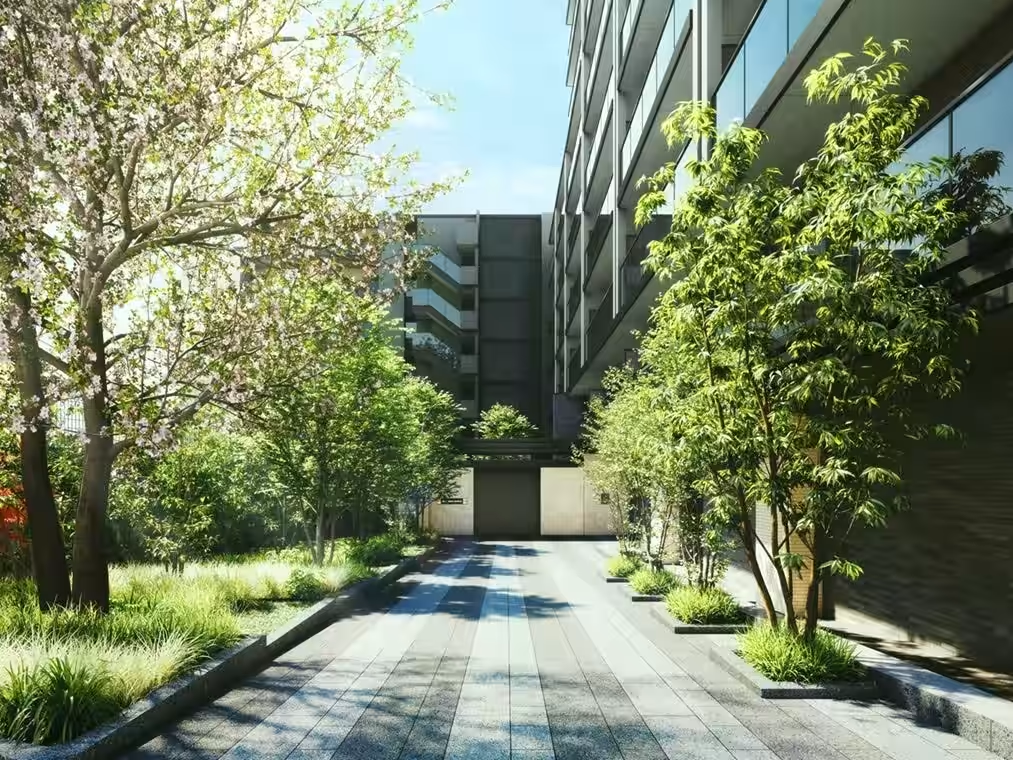
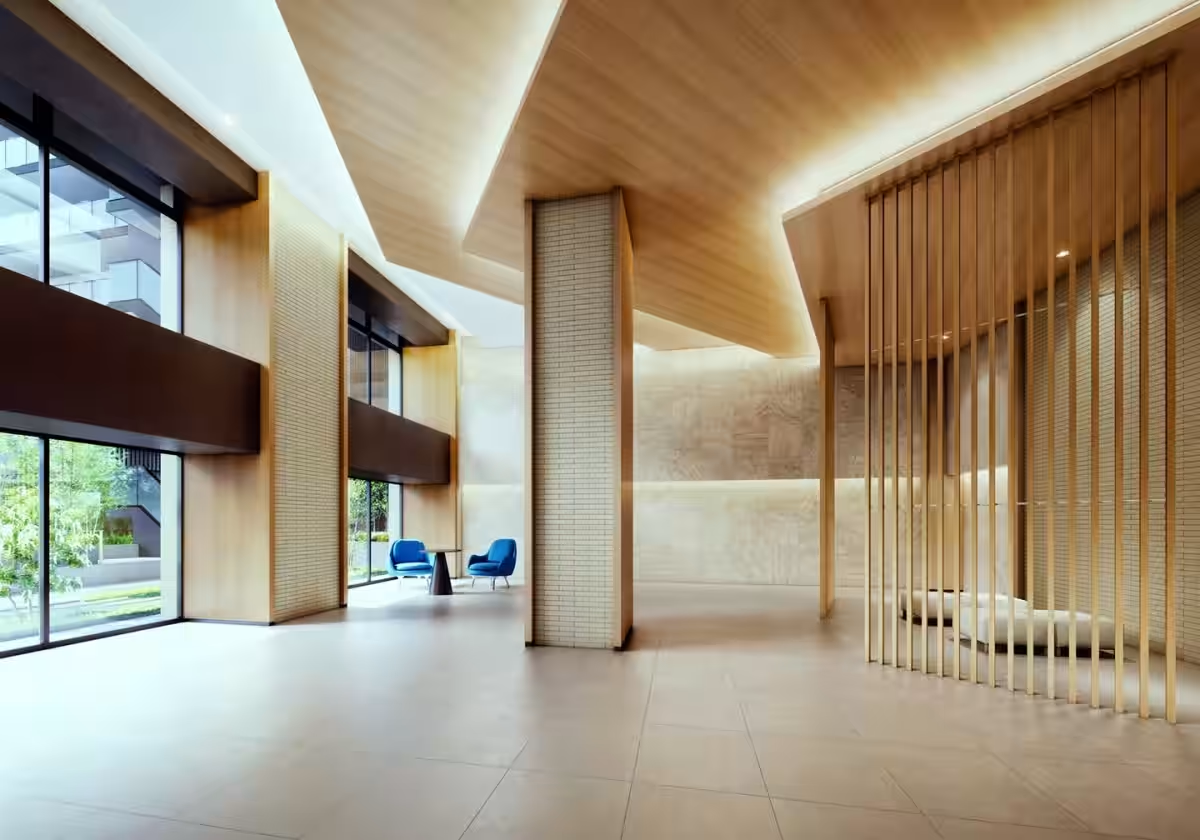
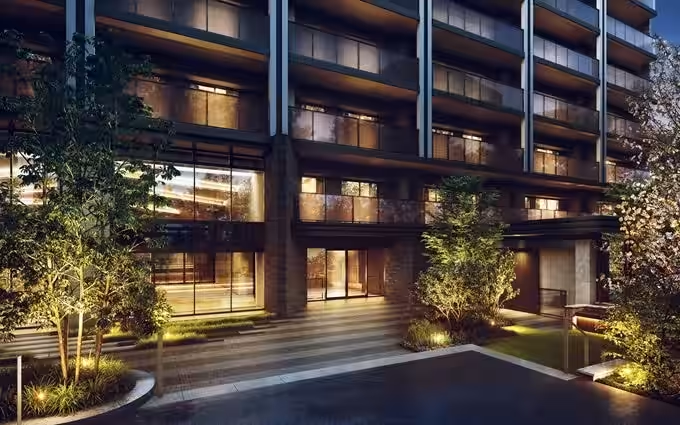
Topics Consumer Products & Retail)





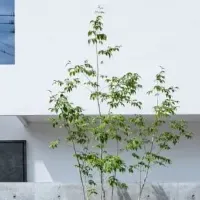




【About Using Articles】
You can freely use the title and article content by linking to the page where the article is posted.
※ Images cannot be used.
【About Links】
Links are free to use.