
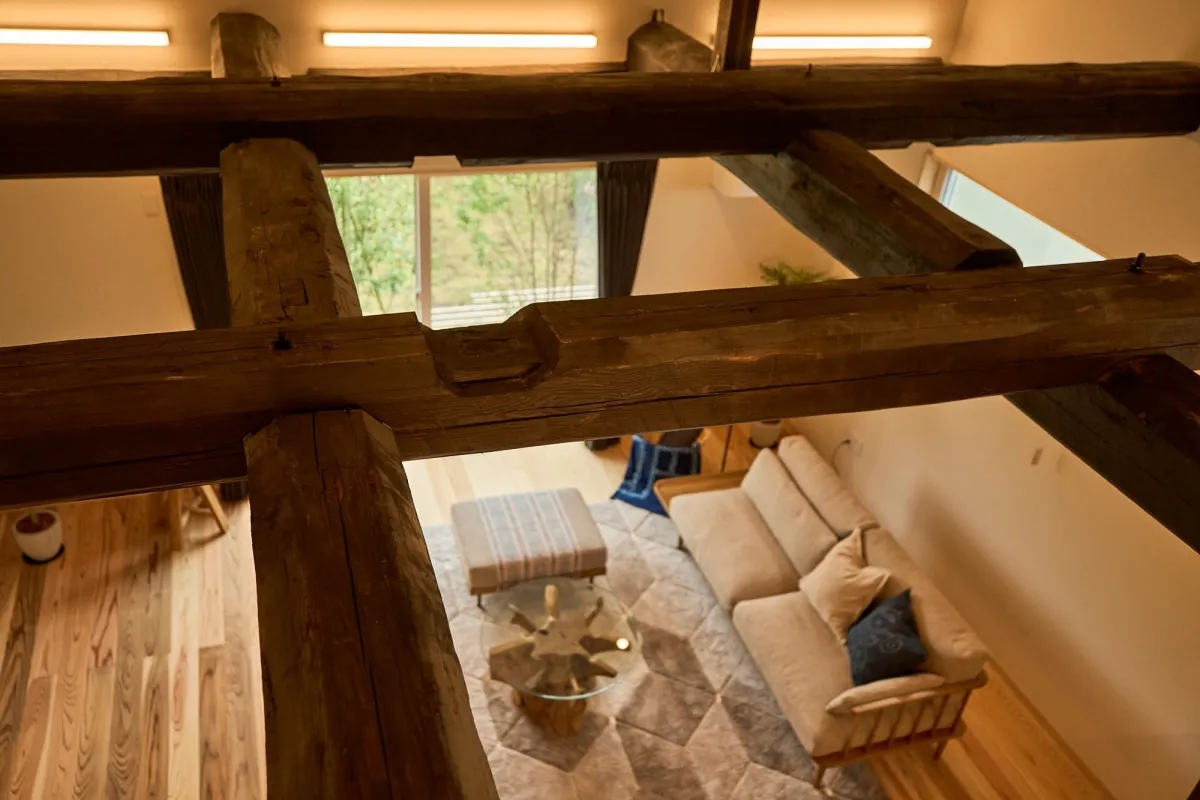
The Launch of KATARITSUGI Project: Reviving Traditional Homes in Kanagawa
Reviving Tradition: The KATARITSUGI Project
On May 31, 2025, coinciding with the designated "Kozai Day" in Japan, Odakyu Real Estate Co., Ltd. will unveil a unique model house in Kaisei Town, Kanagawa. This house is part of the KATARITSUGI project, which focuses on ethical living and sustainable housing through the reuse of traditional materials. Specifically, the structure incorporates timber sourced from a 160-year-old folk home from Agatown, Niigata, emphasizing the importance of preserving cultural heritage in modern construction.
A Mission Rooted in Connection
Odakyu Real Estate has consistently embraced a mission to deepen connections with local communities. With approximately 1.02 million historical homes across Japan, many of which become vacant due to declining populations, the KATARITSUGI project aims to continue the legacy of these homes. The guiding principle is to pass down the stories not only of the buildings themselves but also of the values and traditions they encapsulate into future generations.
In collaboration with the National Folk House Regeneration Association, the project was initiated in April 2025, aiming to create a sustainable model for reusing older structures within modern urban environments.
The Model House: A Blend of Past and Present
This initial model house is constructed with beams from the Agatown folk home that have stood resilient for over a century. By incorporating domestic hardwoods, the architecture reflects a blend of traditional Japanese aesthetics with contemporary needs. Inside, the design encourages family connection, learning, and engagement with the natural rhythms of the seasons, setting the stage for a lifestyle that honors the old while embracing the new.
One-of-a-kind Features of the House
1. An Open Space for Family Interaction: The model boasts a ceiling height that exceeds four meters, creating an airy atmosphere. The living area, along with kitchen and pantry access, enhances movement and usability. This multifunctional space serves as a “second living room,” inviting hobby activities and interaction.
2. Natural Materials Enhancing Togetherness: The living area's centerpiece consists of the ancient beams, symbolizing how past lives converge with the present. It serves as a central hub for family gatherings, promoting dialogue and connection among members.
3. Aesthetic Design Promoting Learning: From tatami flooring made of domestic cedar to decorative wooden facades and traditional roofing, the design offers a narrative of Japanese heritage. The timeless materials encase stories waiting to be rediscovered and shared in modern contexts.
4. Nature-Inspired Gardens: Outside, the house features a landscape rich with greenery that offers a seasonal evolution, allowing residents to feel in tune with nature's changing landscape. The yard supports family outdoor activities and connects them even more closely to their environment.
Sustainability at the Core
The sustainable aspect of the KATARITSUGI project is profound. The model house meets stringent building codes for seismic activity and energy efficiency. It has been rated at seismic grade 2, designed to withstand significant earthquakes and provide safety to its occupants.
Furthermore, the partnership with the National Folk House Regeneration Association facilitates an ethical consumption model where traditional craftsmanship aids in invigorating local economies and conserving environments. It illustrates a commitment to promoting responsible choices in living spaces, thus embodying a sustainable future while honoring the past.
Spreading the Story: “Ieshi” Book
Accompanying the physical structure of the model house is an “Ieshi
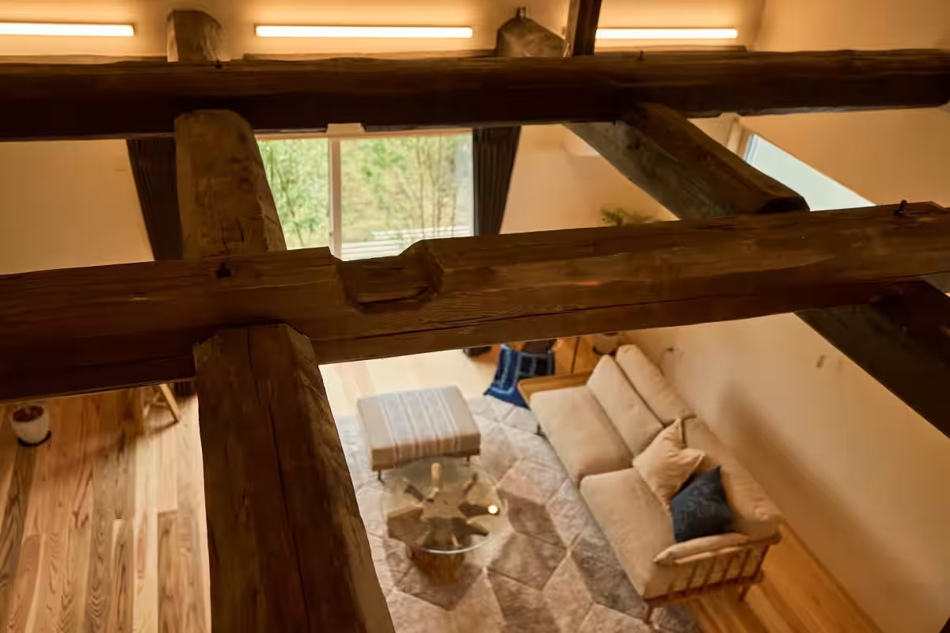
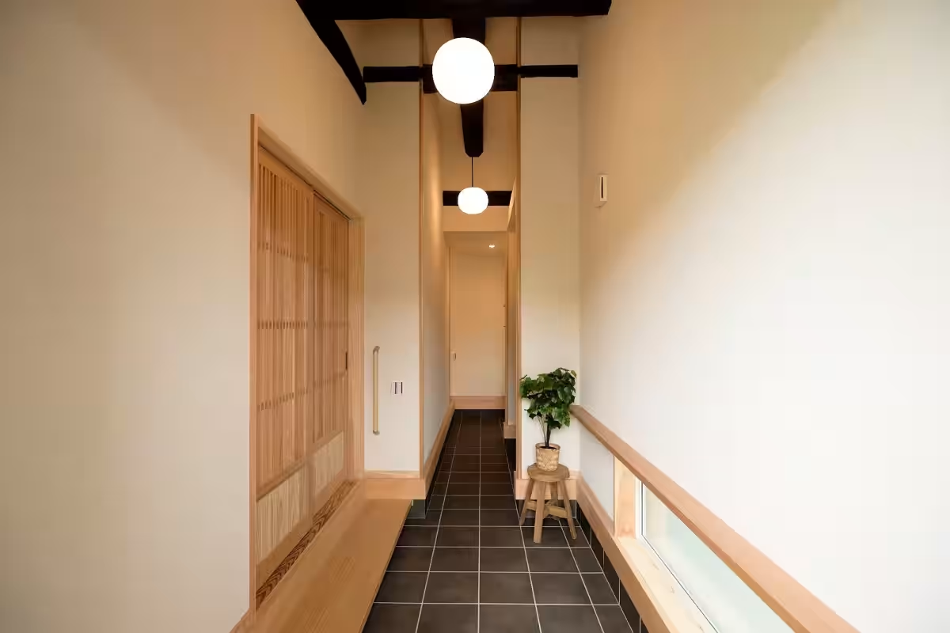
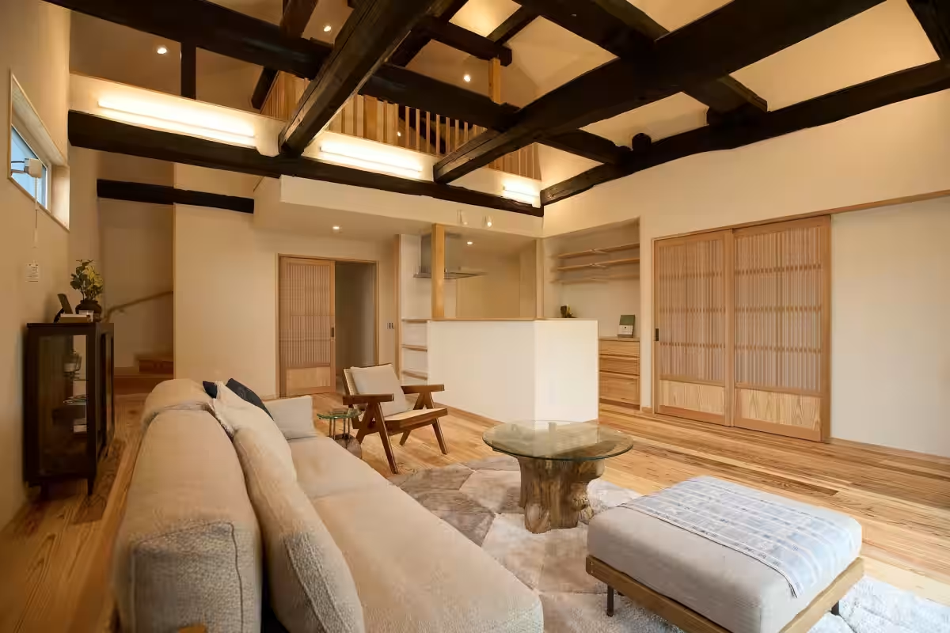
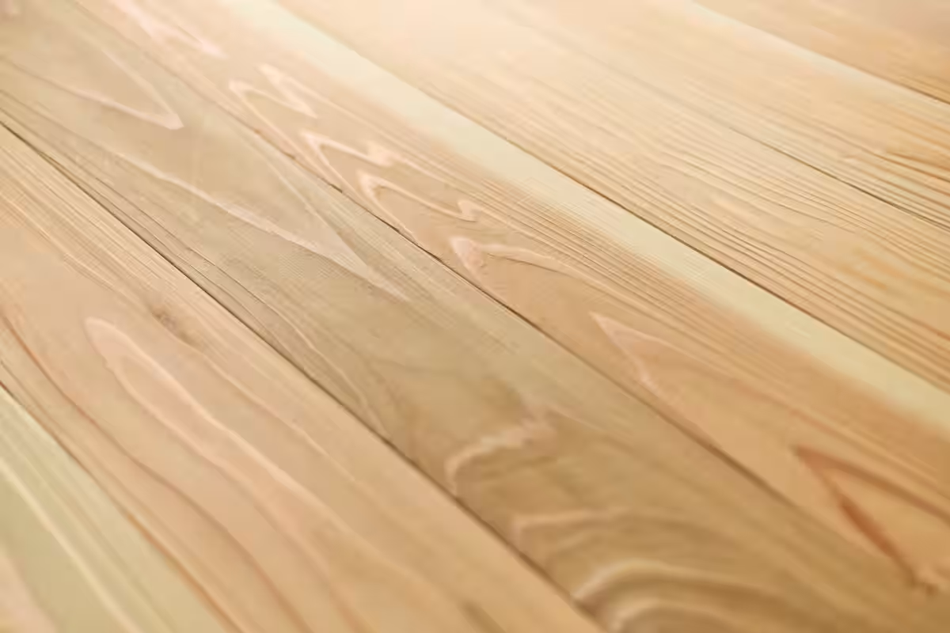
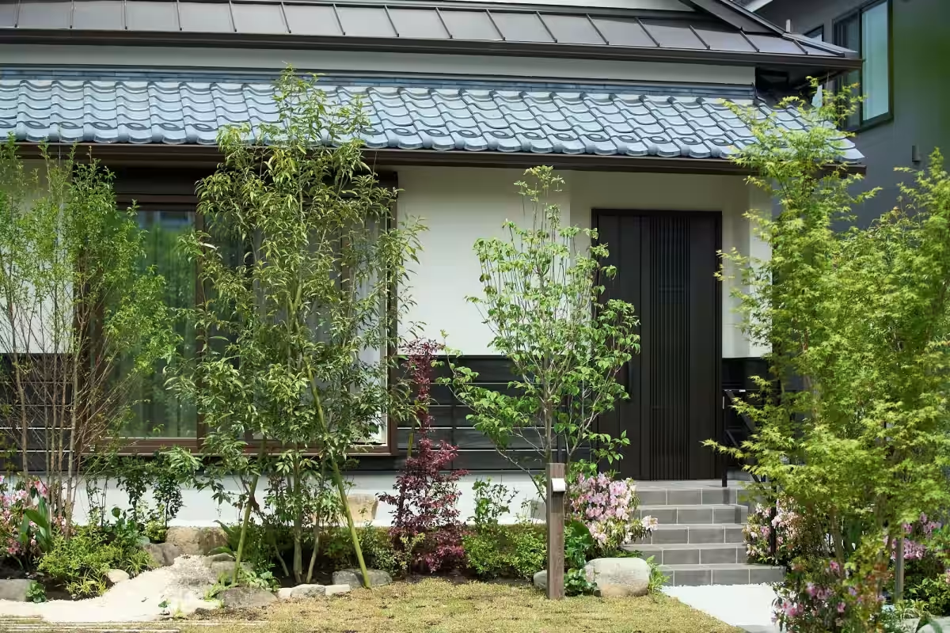
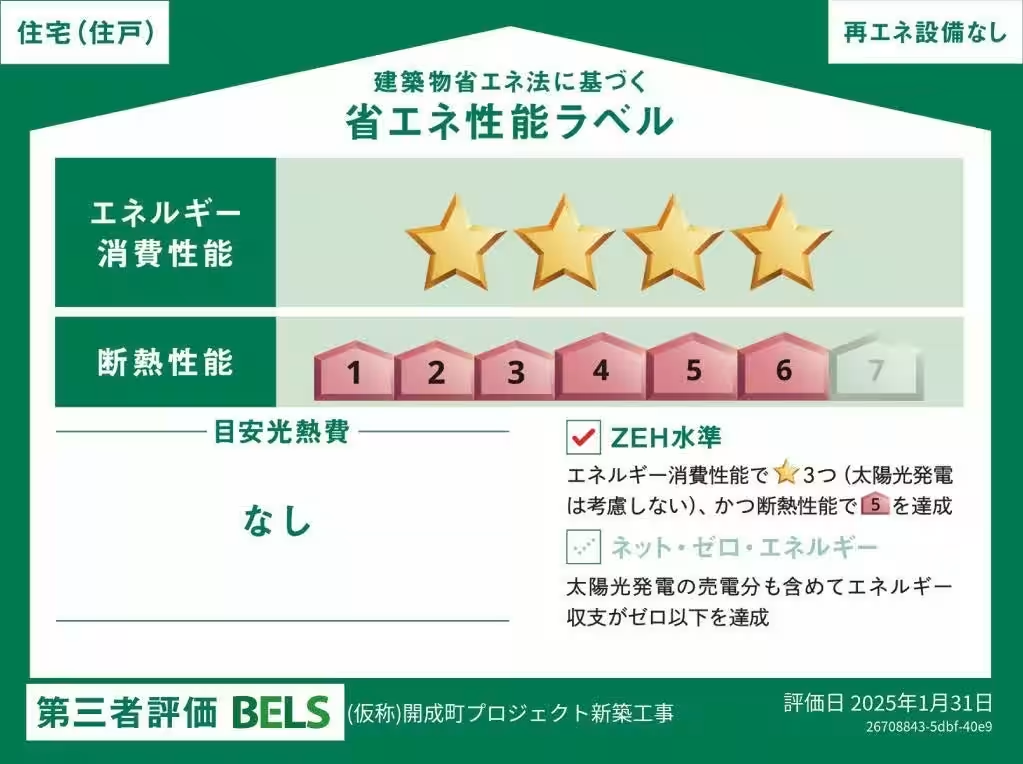
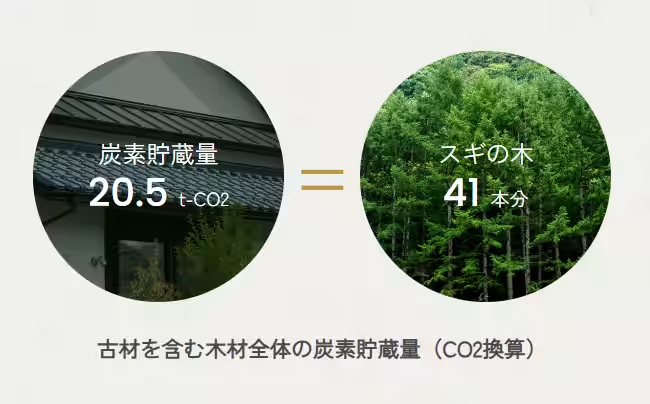
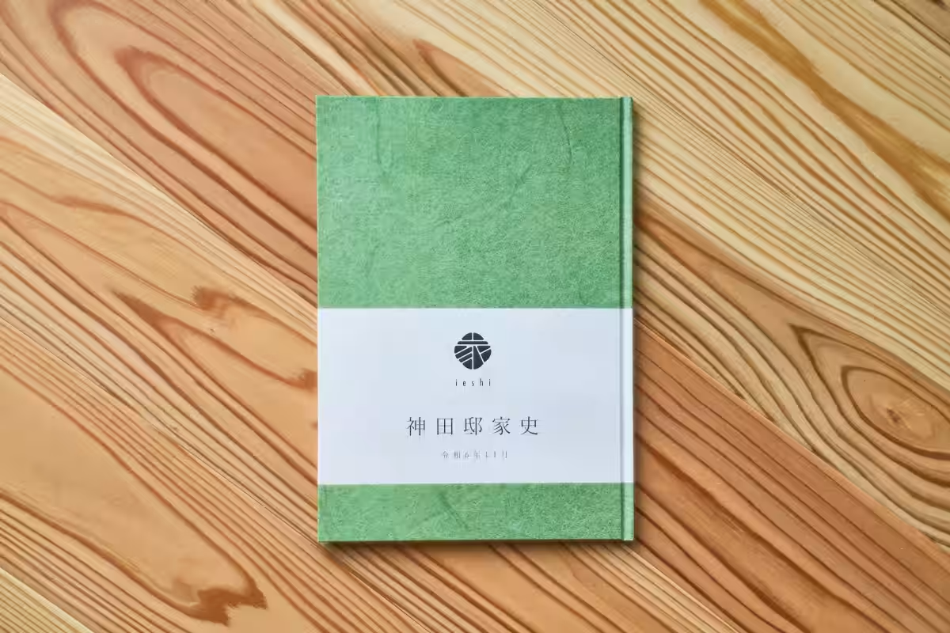
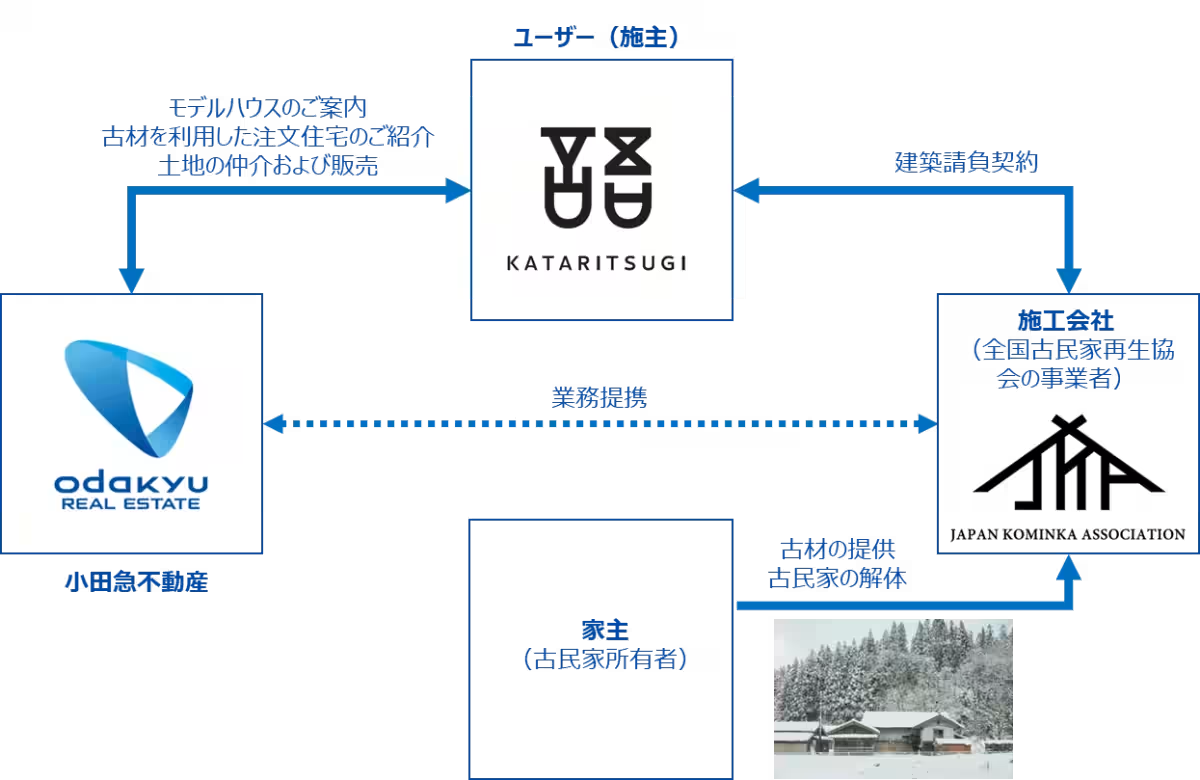
Topics Other)










【About Using Articles】
You can freely use the title and article content by linking to the page where the article is posted.
※ Images cannot be used.
【About Links】
Links are free to use.