
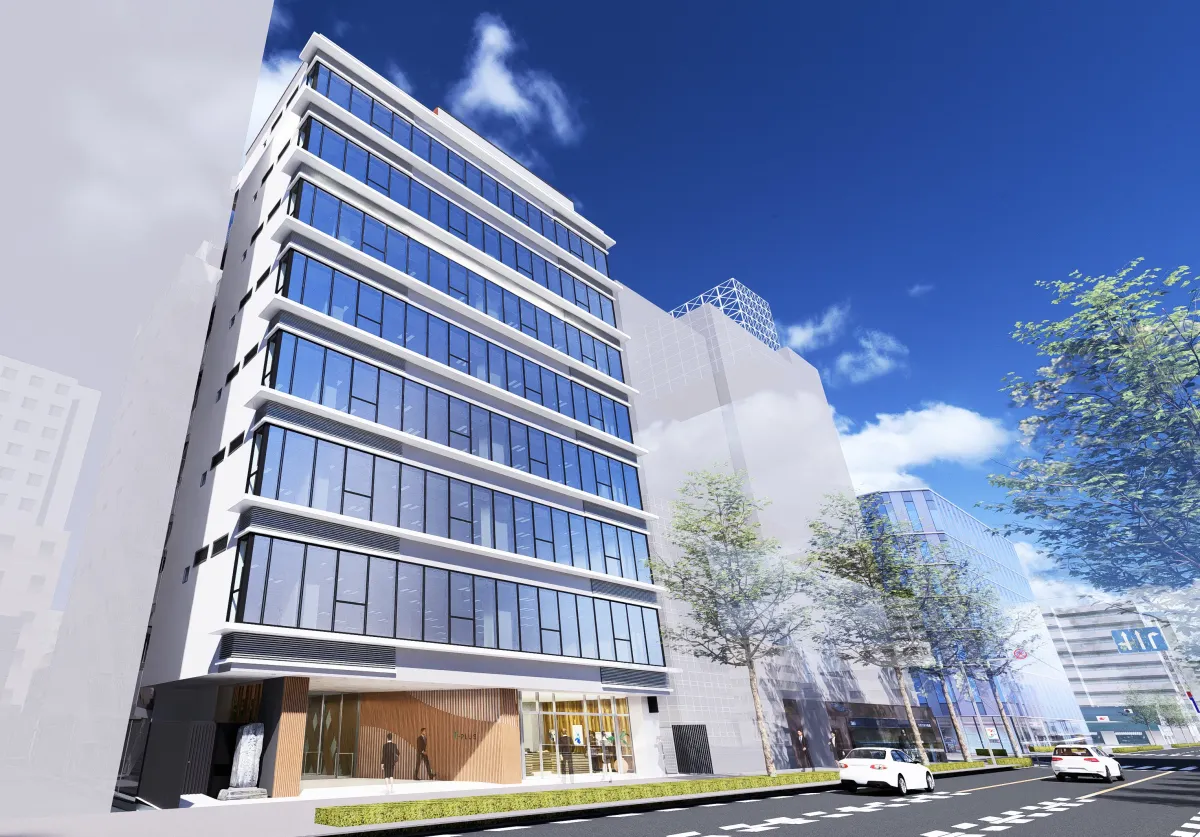
Tokyo Tatemono Begins Construction of T-PLUS Hakata Station Front Office Building
Expanding in Kyushu: T-PLUS Hakata Station Front Office Building
Tokyo Tatemono Co., Ltd. has initiated construction on the T-PLUS Hakata Station Front office building, marking its first venture in the Kyushu region. The groundbreaking took place on June 13, 2025, with completion anticipated in November 2026. This development represents Tokyo Tatemono's return to Fukuoka City for office building projects, having not built in the area for 16 years since the completion of the Yakuin Business Garden and the Hakata Gion Center Place in 2009.
Location and Accessibility
Situated just an 8-minute walk from JR Hakata Station and 6 minutes from the Fukuoka City Subway, the T-PLUS Hakata Station Front stands as an 8-story office complex strategically located in a vibrant area. Hakata Station serves as a major hub for seven train lines, including the Kyushu and Sanyo Shinkansen, providing seamless connectivity.Recent urban development initiatives, such as the Hakata Connected project, are set to enhance the locale further as various redevelopment projects are underway, promising to boost the urban landscape of the area.
Versatile Office Spaces
The building will offer around 550 square meters (approximately 166 tsubo) of office space per floor, which can be divided into four smaller units, starting from approximately 100 square meters (30 tsubo). This flexibility caters to a diverse range of office needs, from local company headquarters to branches of larger corporations, meeting the growing demand for tailored workspaces in the bustling Hakata area.
Safety and Environmental Standards
T-PLUS Hakata Station Front is designed with enhanced safety and environmental performance characteristics. It exceeds standard seismic resistance measures by 1.25 times and is equipped with emergency power supplies, ensuring robust business continuity planning during crises. The building will also feature improved insulation and energy-efficient systems, achieving expected ratings of A rank in the CASBEE assessment and ★5 in the BELS energy efficiency criteria.
Creating Welcoming Spaces
The design incorporates bright, open common areas, including a rooftop terrace and inviting entrance, fostering a healthy work environment. The rooftop terrace will provide a space for tenants to relax during breaks or lunch, contributing to overall employee well-being.
Building Specs
- - Location: 4-196, Hakataekimae, Hakata Ward, Fukuoka City
- - Transport: 8 minutes to JR Hakata Station, 6 minutes to Subway Hakata Station
- - Usage: 1st floor for retail and parking; 2nd-8th floors for office spaces
- - Land Area: Approximately 809 square meters
- - Total Floor Area: Approximately 5,129 square meters
- - Structure: Steel construction, 8 stories
- - Design and Oversight: Konoike Construction Co., Ltd.
- - Construction Start: June 13, 2025
- - Expected Completion: November 2026
About T-PLUS Series
The T-PLUS series is centered on creating modern workplaces that adapt to diverse working styles and needs of the workforce. With this new addition, Tokyo Tatemono aims to continue its expansion across Japan, enhancing work environments that promote flexibility and comfort.
For updates on this project and more, visit the official T-PLUS website.
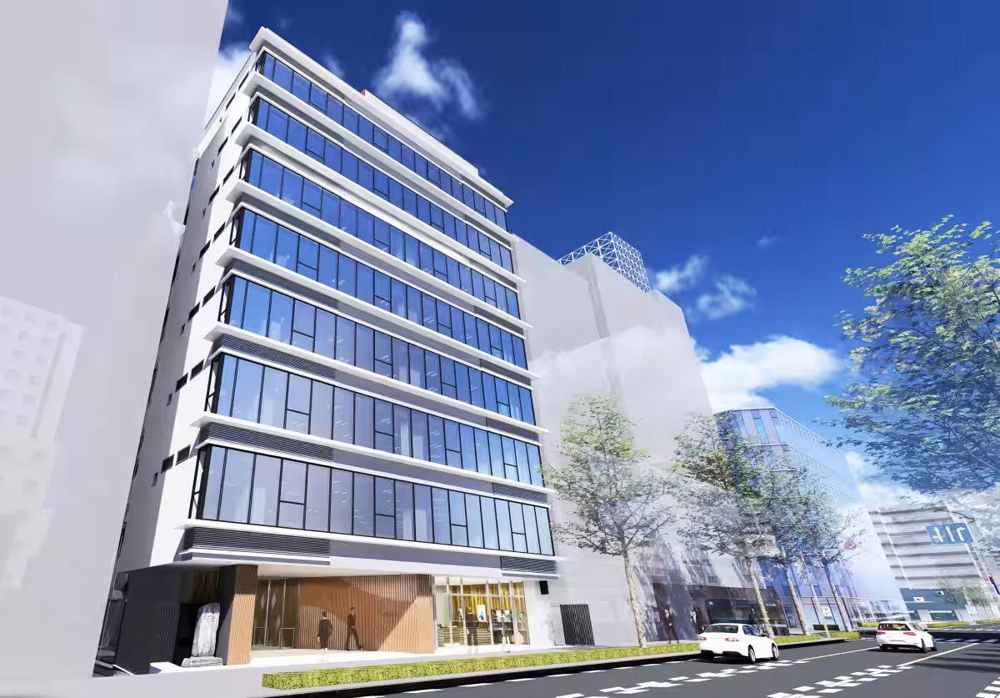
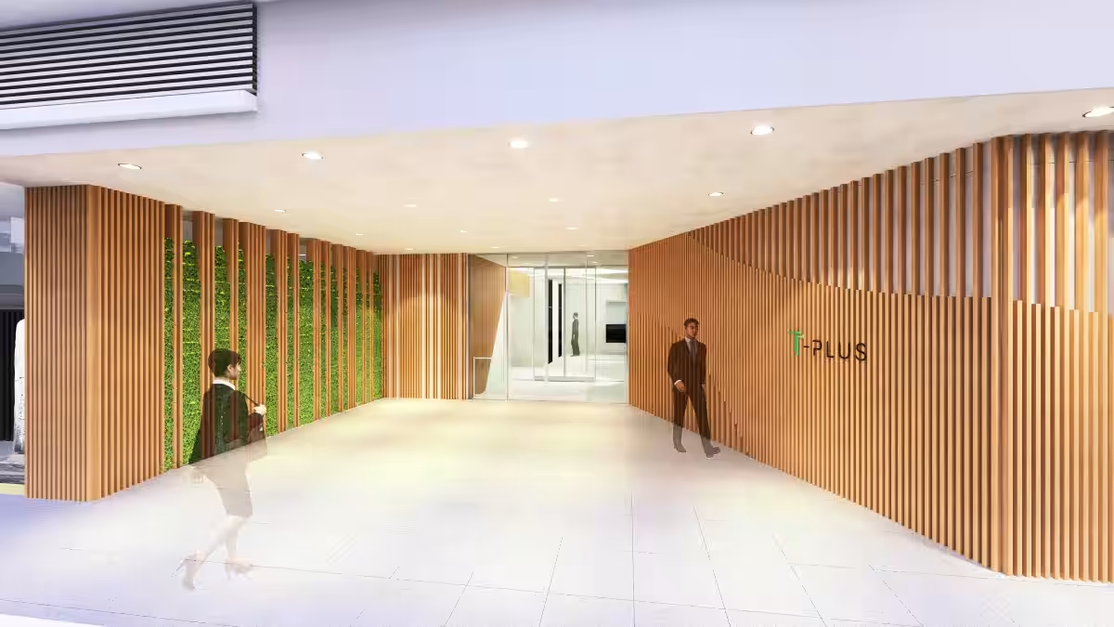
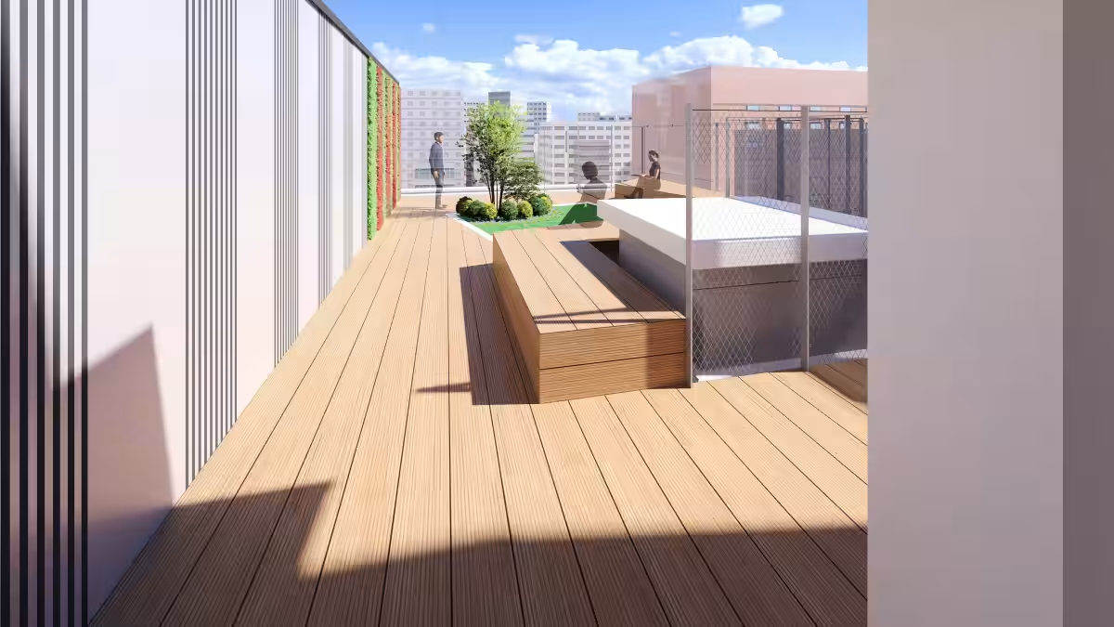
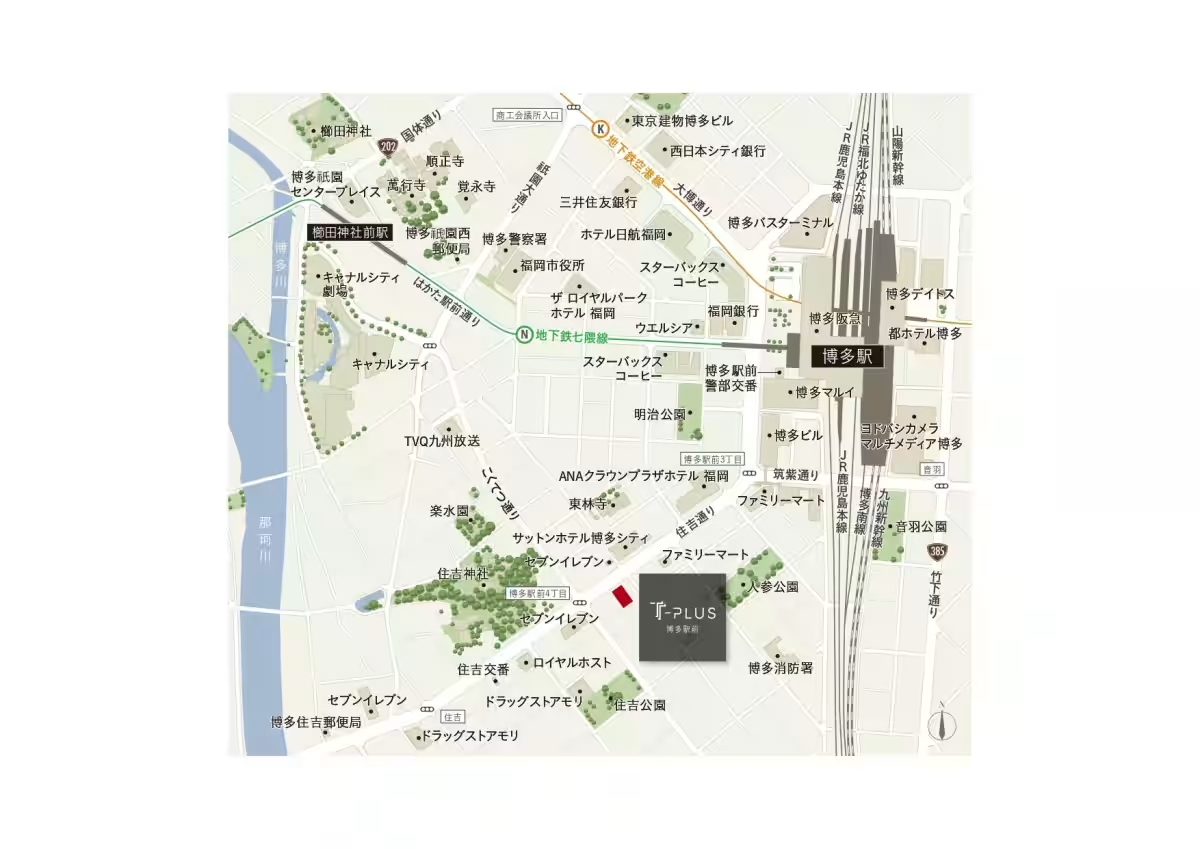

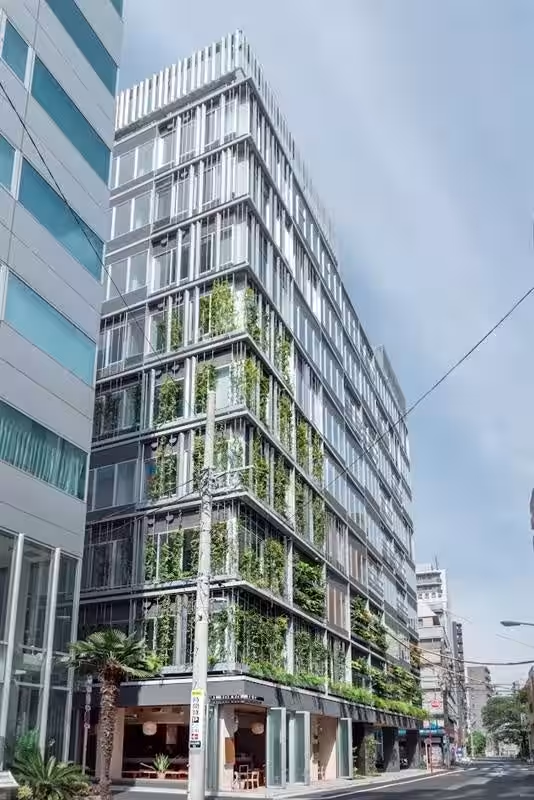
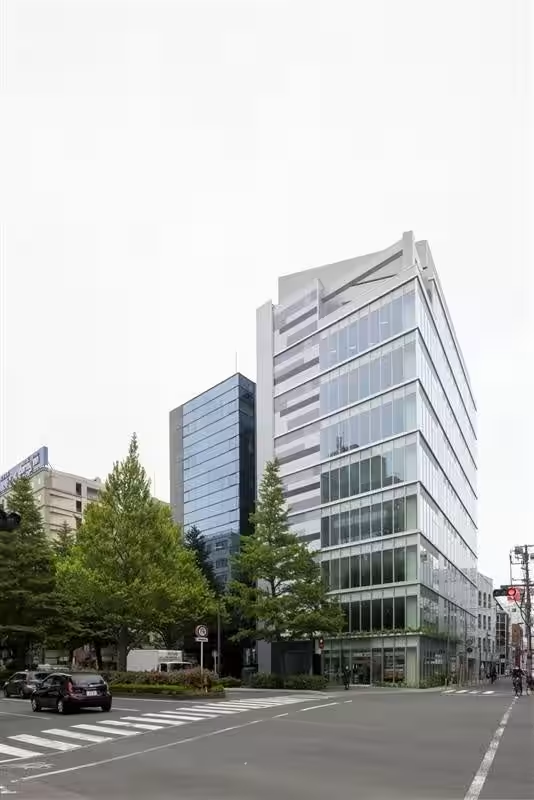
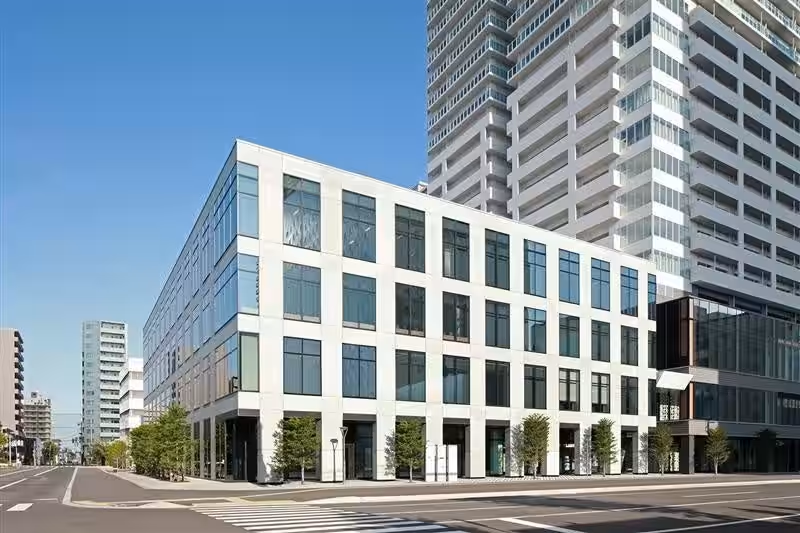
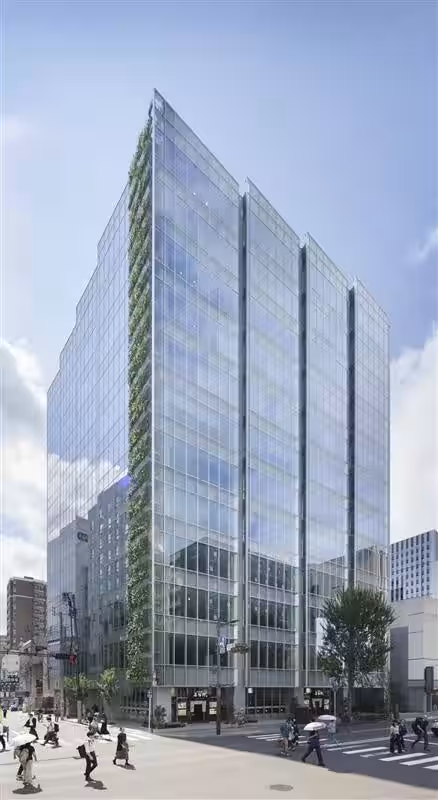
Topics Consumer Products & Retail)










【About Using Articles】
You can freely use the title and article content by linking to the page where the article is posted.
※ Images cannot be used.
【About Links】
Links are free to use.