
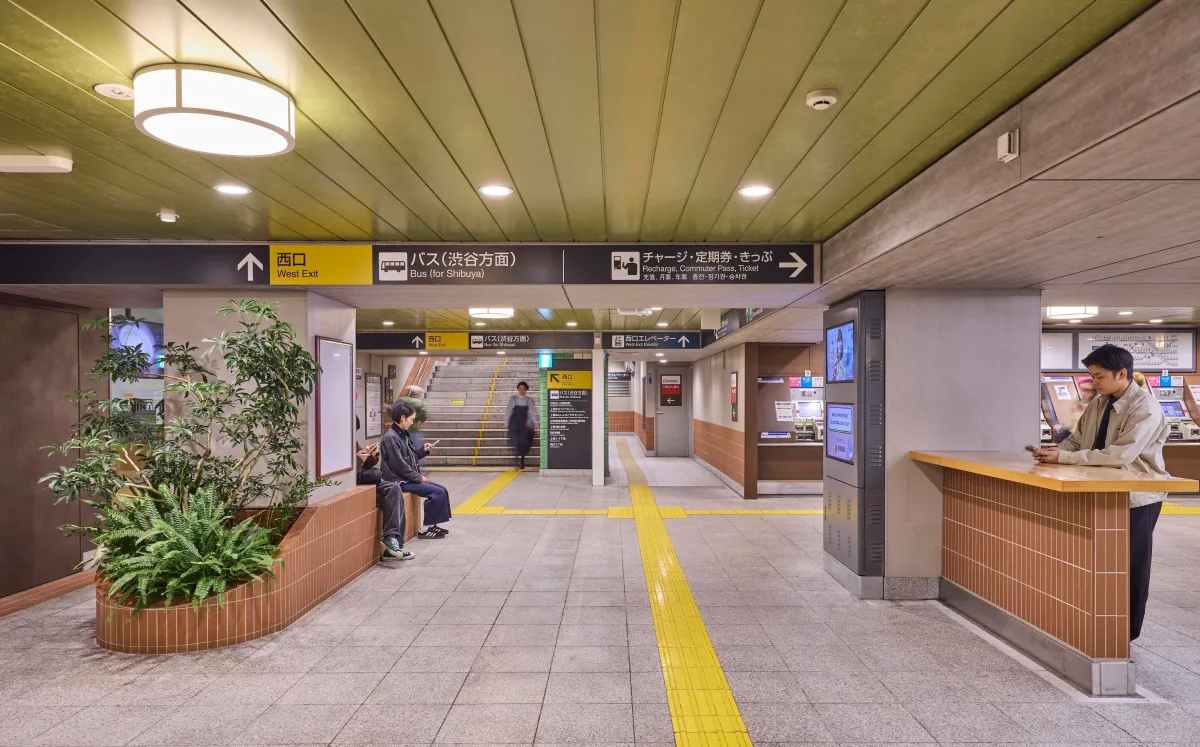
Revitalization of Komazawa University Station: A Park-like Experience Awaits
Revitalization of Komazawa University Station
On March 31, 2023, the revitalization project for the Komazawa University Station, located in Setagaya, Tokyo, was completed. Managed by UDS Co., Ltd. under the leadership of President Norihito Nakahara, the station now boasts a unique underground ambiance that mimics the comfort and excitement of a park. The station is ready to welcome travelers starting April, promising a refreshing transit experience.
Background of the Revitalization
The Komazawa University Station is part of a broader renovation project known as "Green UNDER GROUND," initiated by Tokyu Corporation in 2021. This endeavor aims to rejuvenate five underground stations on the Den-en-toshi Line that have been in operation for over 40 years. UDS has been involved from the initial planning phases, leading the project through various aspects of design and supervision for the first station to undergo renovations, Komazawa University Station.
UDS's Role
In this initiative, UDS was responsible for a range of tasks, including:
- - Supporting the development of the renovation concept
- - Supervising the interior design of the station
- - Overseeing the design of the East and West exit buildings
- - Designing the existing wall renovations at the East exit building
- - Supervising the design of the park entrance area of the station
- - Compiling design criteria for tenant stores and supervising signage proposals
Additionally, UDS contributed to the interior design of DOUTOR Coffee Shop located on the 1st and 2nd floors of the east exit building.
Design Concept
Situated near the Tokyo Metropolitan Komazawa Olympic Park, the revitalization project aimed to deliver an enjoyable underground station experience defined by the theme "UNDER THE PARK." UDS's design strategy was to create a space where travelers feel as comfortable as being in a park, ensuring a welcoming atmosphere throughout the station.
Key Design Features
Symbolic Tree Structure
The revamped station buildings were envisioned as a symbolic tree, absorbing the charm of the local community while extending roots underground. This design reflects the essence of the station, connecting the East and West exit areas through three station buildings modeled after a tree with lush foliage, creating a new emblem of the area.
Harmonious Space Composition
The space is arranged to reflect park elements, such as earth, trees, and leaves. Each station component corresponds to these park features using appropriate materials, color plans, and textures that evoke thoughts of nature, making the station a pleasant experience.
Green Feel
The ceilings of the station have been painted in green tones, reminiscent of dappled sunlight filtering through leaves. Uncommonly for an underground station, landscaping with plants has been implemented within the station, using light-colored foliage and soft textures to connect different areas harmoniously.
Upcycling of Existing Materials
The design maximizes existing materials from the station, such as green wall tiles and floor materials. Moreover, furniture in the staff break area is made from recycled uniforms, and the hand-washing counter in the restrooms incorporates reclaimed stones previously utilized on the Tamagawa Line.
Project Overview
- - Location: Setagaya, Tokyo, 4-3 Kamiyama
- - Start Date: July 30, 2021
- - Completion Date: March 31, 2025
- - Building Names: Komazawa University Station, East Exit Building, West Exit Building 1, West Exit Building 2
- - Scope: Renovation of station facilities, interiors, restrooms, elevator installation, and new retail spaces.
- - Main Entities: Tokyu Corporation, Tokyu Den-en-toshi Line
- - Design Partners: Tokyu Den-en-toshi Line Architectural Office, Kogen Sekkei, UDS Co., Ltd., Tokyo Architectural Research Institute, and Ryo Taka Structual Design Office
- - Construction: Tokyu Construction Co., Ltd.
About UDS
UDS stands for "Urban Design System," emphasizing the combination of design with systems to enhance the livability and enjoyment of urban spaces. The company specializes in the integrated management of planning, design, and operation, adapting to the unique features of different locales. UDS has successfully developed various facilities, including hotels, co-working spaces, share houses, student dormitories, and dining establishments both domestically and internationally. Through sustainable designs that harmonize functionality, aesthetics, and social responsibility, UDS aims to enrich local communities.
Achievements
Notable projects include KidZania Tokyo, MUJI HOTEL GINZA, Hotel Anteroom Kyoto, and Shimokitazawa Line Road and many more.
For more information, visit UDS Official Site or their Instagram.
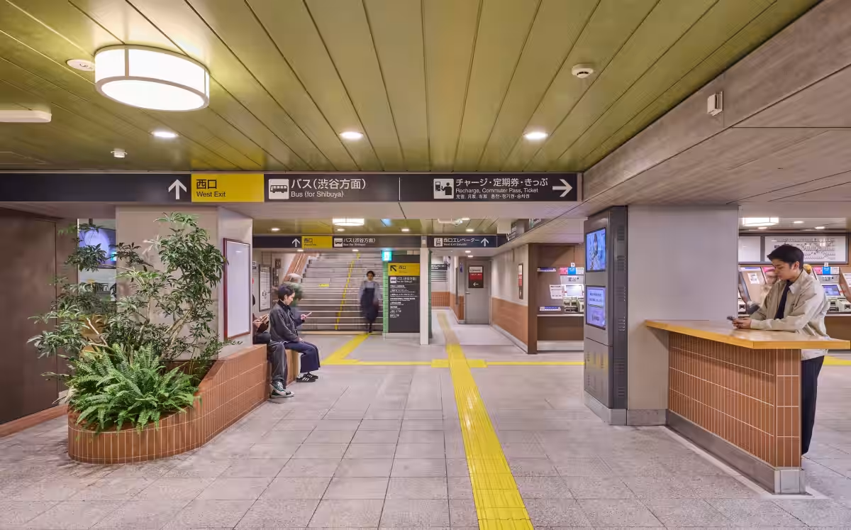
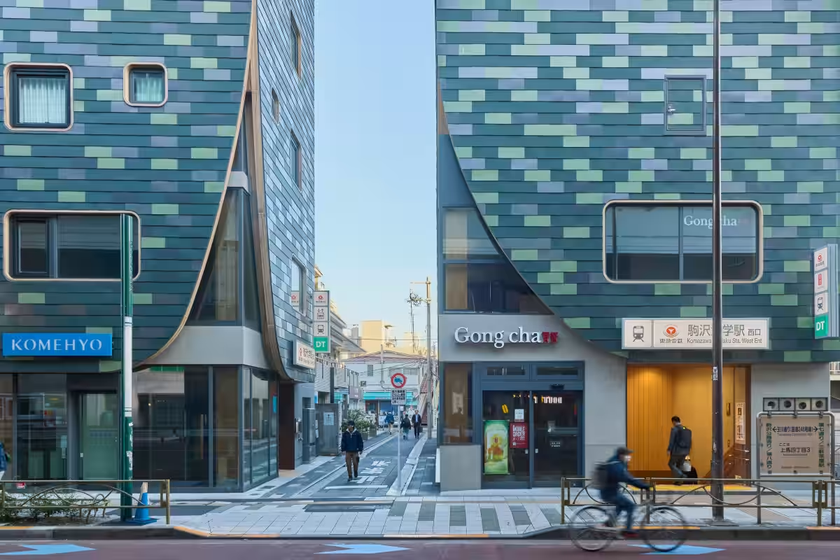
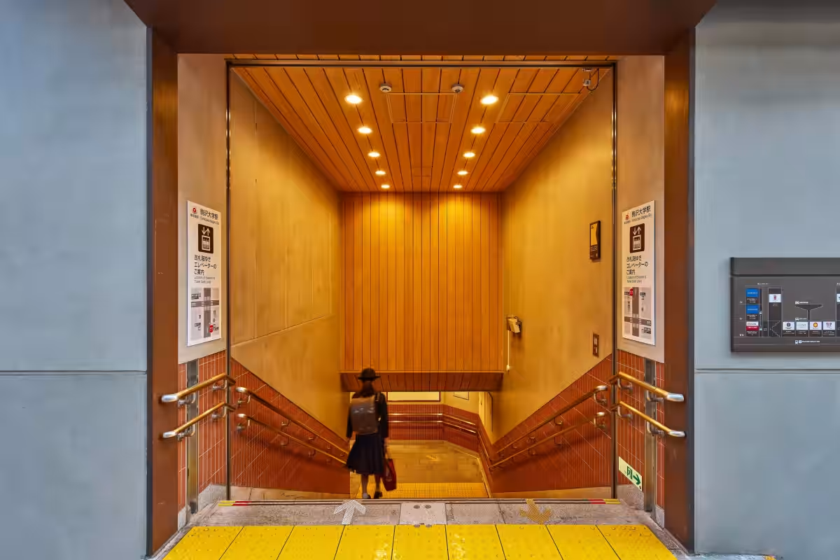
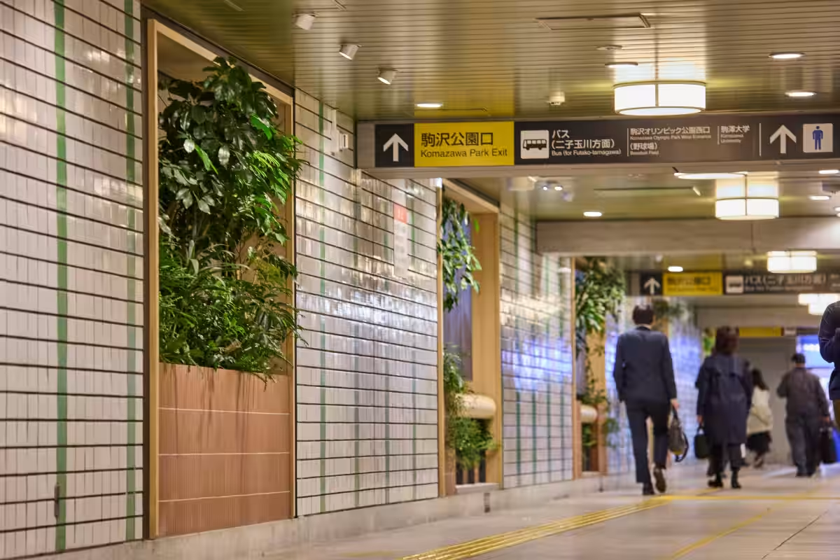
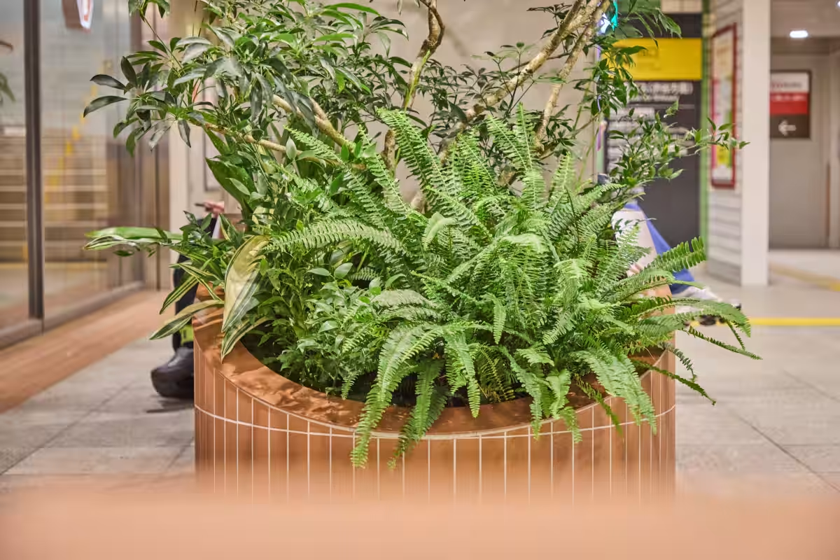
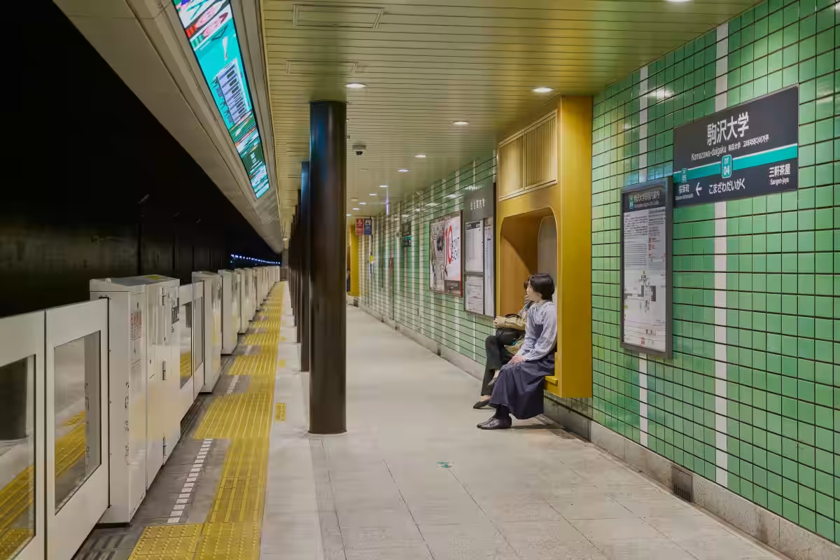
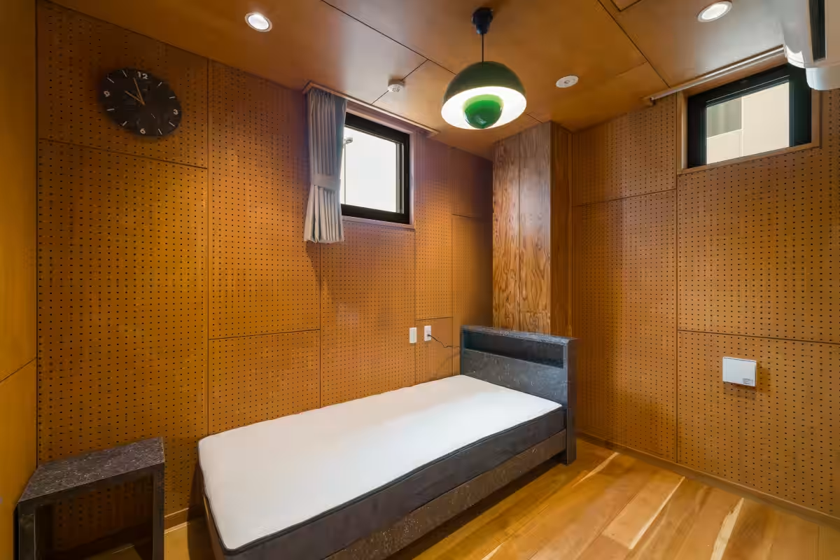
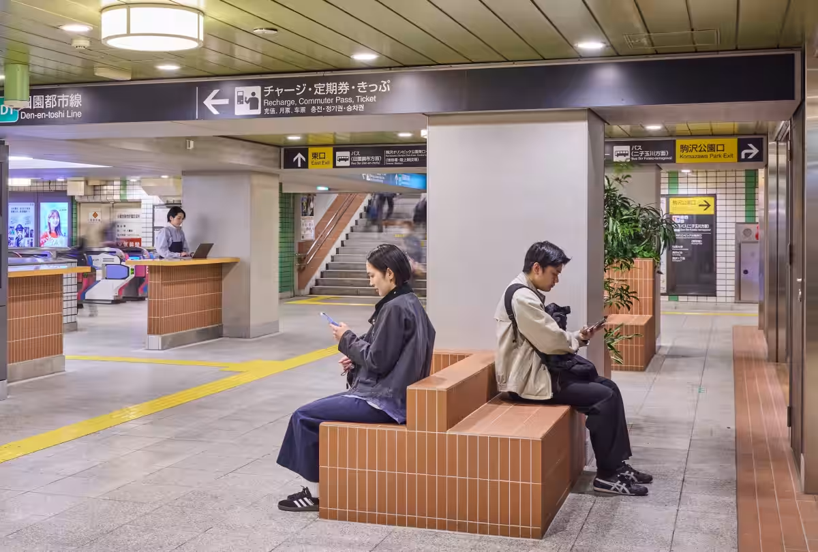
Topics Consumer Products & Retail)





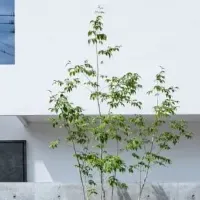




【About Using Articles】
You can freely use the title and article content by linking to the page where the article is posted.
※ Images cannot be used.
【About Links】
Links are free to use.