
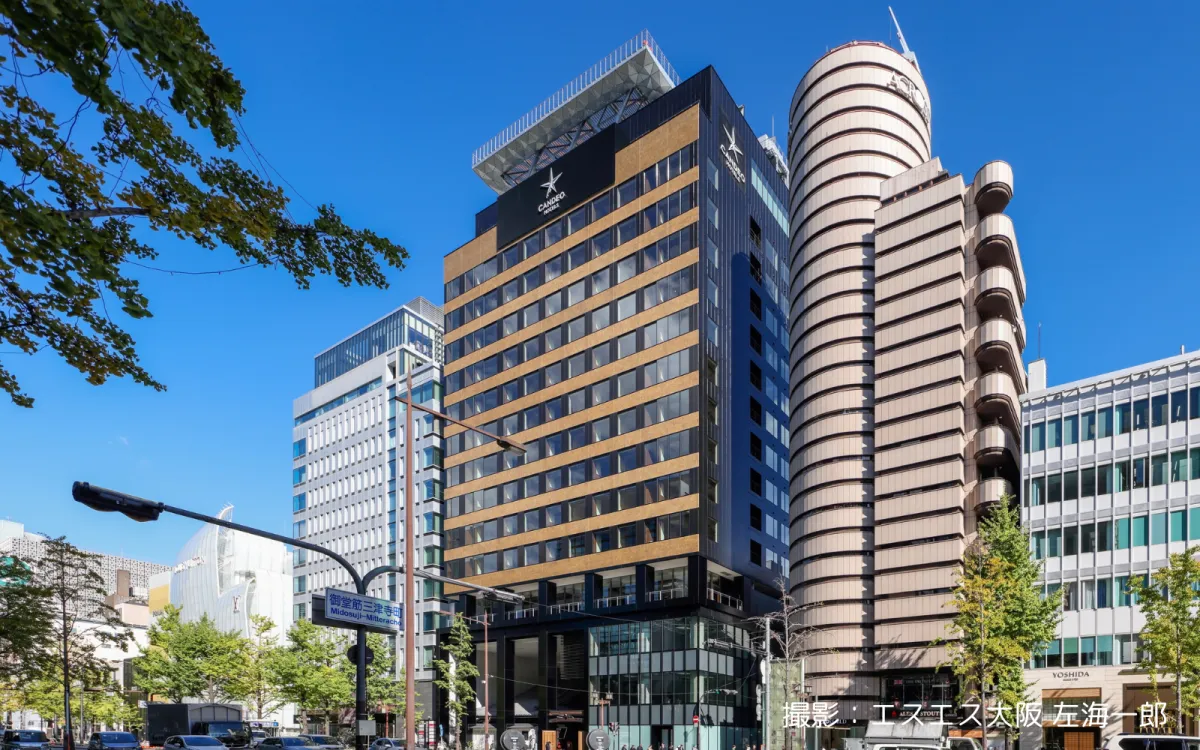
Innovative Mixed-Use Development Combines Temple, Hotel, and Retail in Osaka
Tokyo Tatemono's Innovative Mixed-Use Project
Tokyo Tatemono Co., Ltd. has made headlines with its latest endeavor, the "Tokyo Tatemono Mitsutera Building" project, which was recently honored with the prestigious Japan Real Estate Academic Society President's Award. This accolade recognizes exceptional achievements within the realm of real estate studies, emphasizing academic excellence.
The development represents a collaborative effort between Tokyo Tatemono and Mitsutera Temple, a historic Shingon Buddhist temple established in 744 AD, located in the heart of Osaka. The project, characterized as an exemplary case of mixed-use development, successfully combines the preservation of a culturally significant temple with the construction of modern commercial facilities, including a hotel and retail spaces.
Award Highlights
The project earned the award for its innovative approach titled "The Complex Development of Hondo (Main Hall) and Hotel — Simultaneous Realization of 1) Preservation of Historical Structures, 2) Creation of a Vibrant Local Community, and 3) Promotion of Japanese Culture in a Dense Urban Environment."
One of the key achievements of this project is the establishment of a leasehold agreement that allowed for the preservation of the Hondo, a structure over 200 years old, while creating modern purposes for the surrounding land. The meticulous planning included the relocation of the Hondo three times to seamlessly integrate the temple with new high-rise condominiums that house hotel facilities.
This careful preservation ensures that not only is the legacy of the temple maintained, but also that it is positioned to attract inbound tourists who can experience Japan’s rich culture directly while engaging with the local community.
Project Features
Preservation of Mitsutera Main Hall
- - Mitsutera Temple's main hall was reconstructed in 1808. The structure's integrity was preserved despite three separate relocation efforts, ensuring that its historical character remains intact.
- - The project harnesses the previously unused airspace above the main hall to fund the new hotel and retail spaces, securing economic viability and sustainable operations.
- - The main hall is covered by fire-resistant materials from the new structures, enhancing overall safety and disaster preparedness for the area.
Creating Local Vibrancy
Mitsutera is strategically located at the intersection of Midosuji and Mitsutera streets, prime for future city developments aimed at creating pedestrian-friendly zones. Current urban planning initiatives will transform Midosuji into a fully pedestrianized area by 2037, enhancing local foot traffic.
- - The integration of access points for both the temple and hotel will bring visitors into the surrounding community, while also allowing daytime access to the temple grounds for cultural experiences.
- - Beyond religious ceremonies, the temple’s premises will host various events like lectures and musical performances, turning it into a cultural hub and a lively gathering point for residents and tourists alike.
Cultural Exchange through Integrated Space
The development visually conveys the harmony between the traditional and the modern. Guests of the hotel not only access their facilities through the sacred grounds but also engage with the historical significance of the main hall.
- - The ceiling of the Hondo features over a hundred vibrant floral designs, representing Edo period art. In conjunction with this project, measures were taken in collaboration with Kyoto City University of Arts to preserve these designs while installing necessary updates, ensuring that the cultural value is not detrimentally affected.
- - Guests can partake in unique cultural experiences, such as "Eshakyo" (a fusion of copying sutras and Buddhist imagery), which encourages interaction with Japanese heritage while boosting international cultural exchange.
Project Overview
- - Name: Tokyo Tatemono Mitsutera Building
- - Location: 2-7-12 Shinsaibashi-suji, Chuo-ku, Osaka
- - Purpose: Temple, hotel, retail
- - Developer: Tokyo Tatemono Co., Ltd.
- - Architect: Taisei Corporation, Kansai Branch
- - Construction Start: January 6, 2021
- - Completion Date: September 29, 2023
This ambitious project serves as a model for future developments, demonstrating how to harmonize heritage preservation with modern urban infrastructure while fostering community engagement and cultural dissemination.
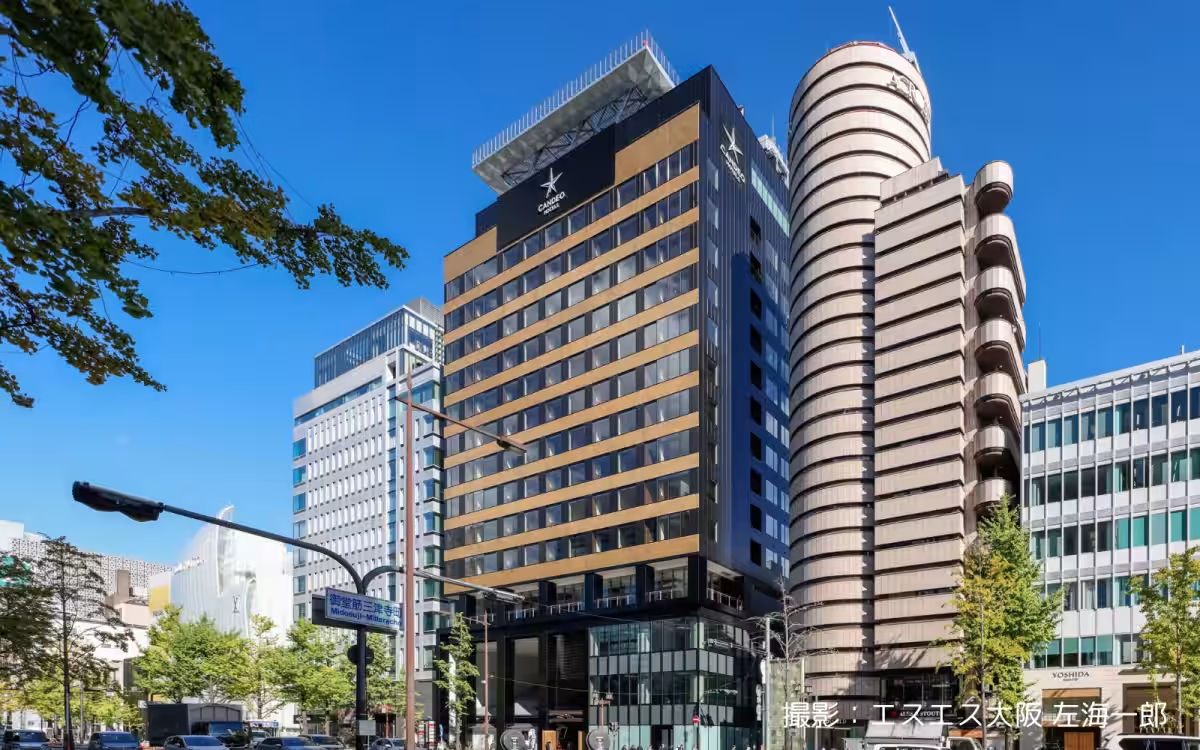
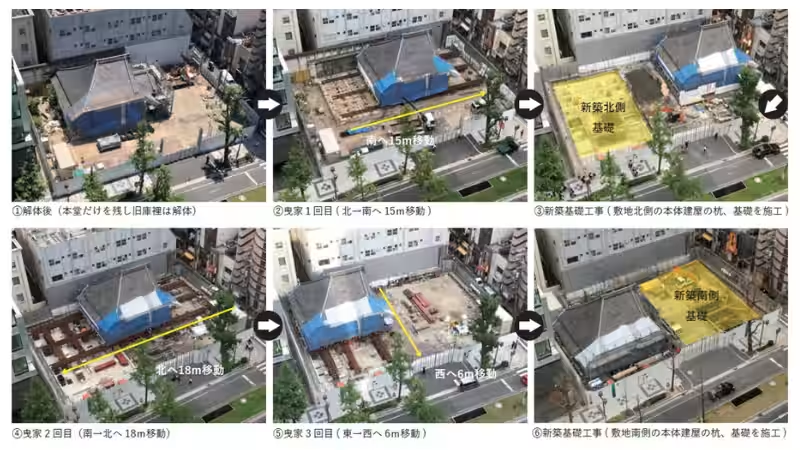
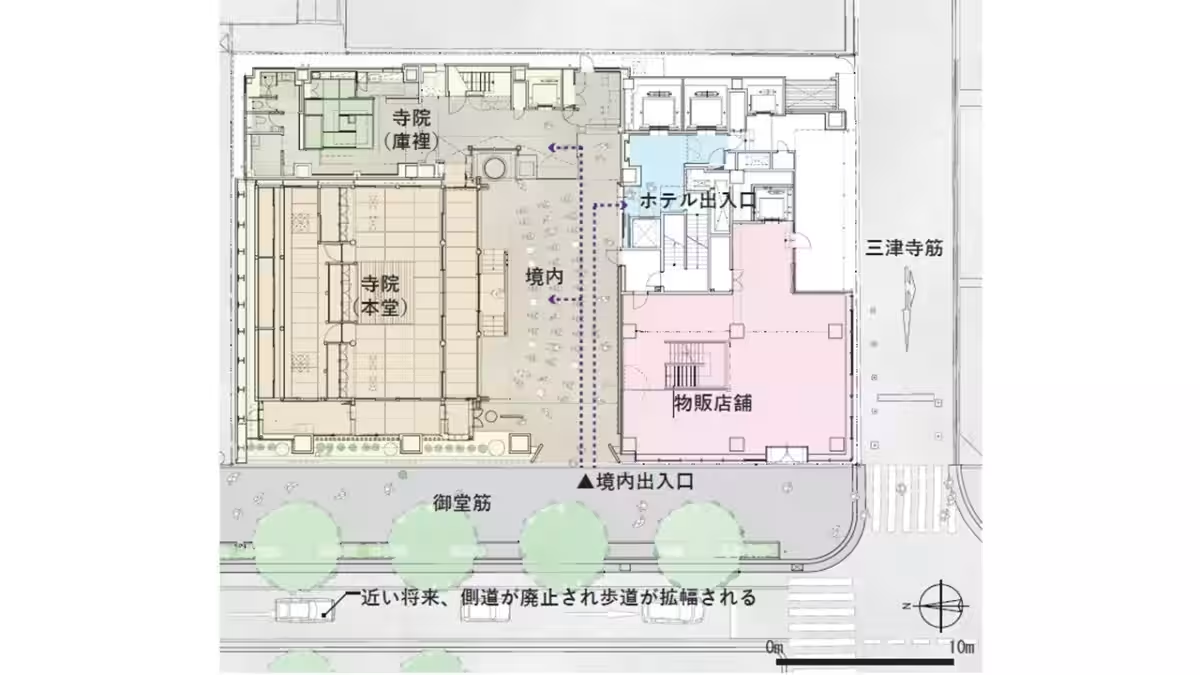
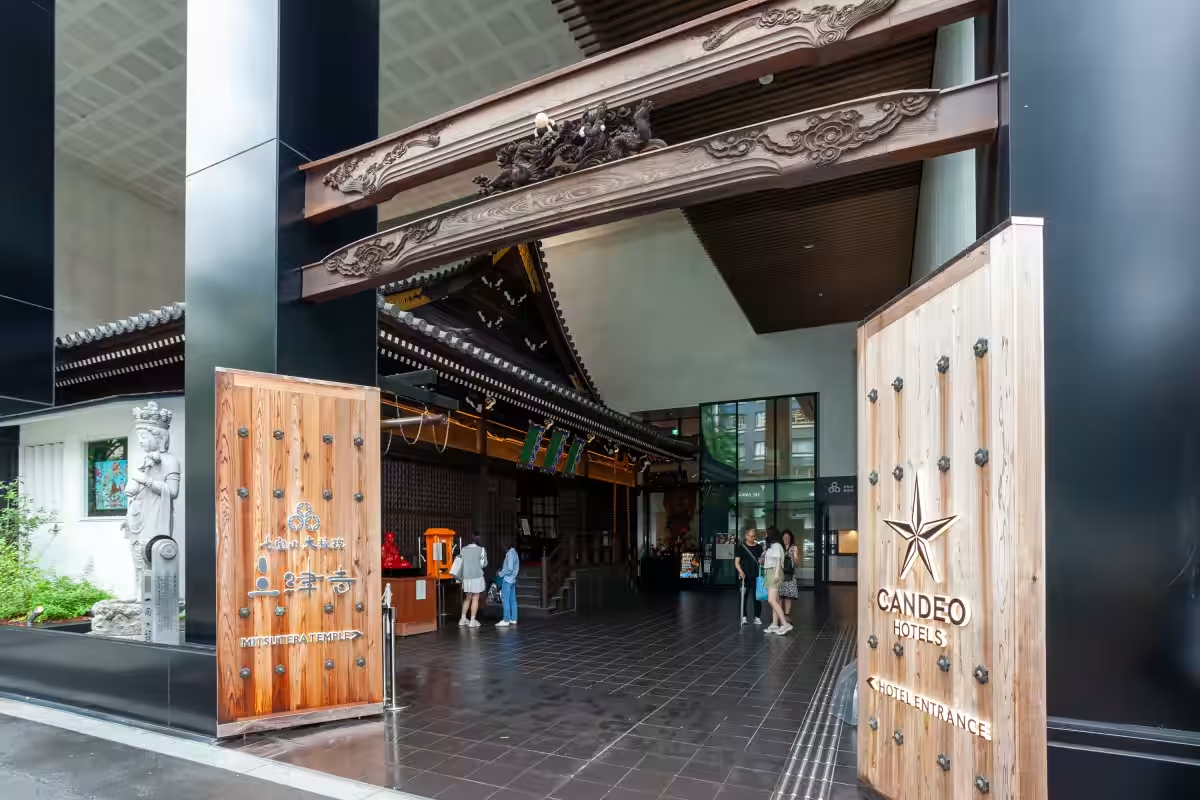
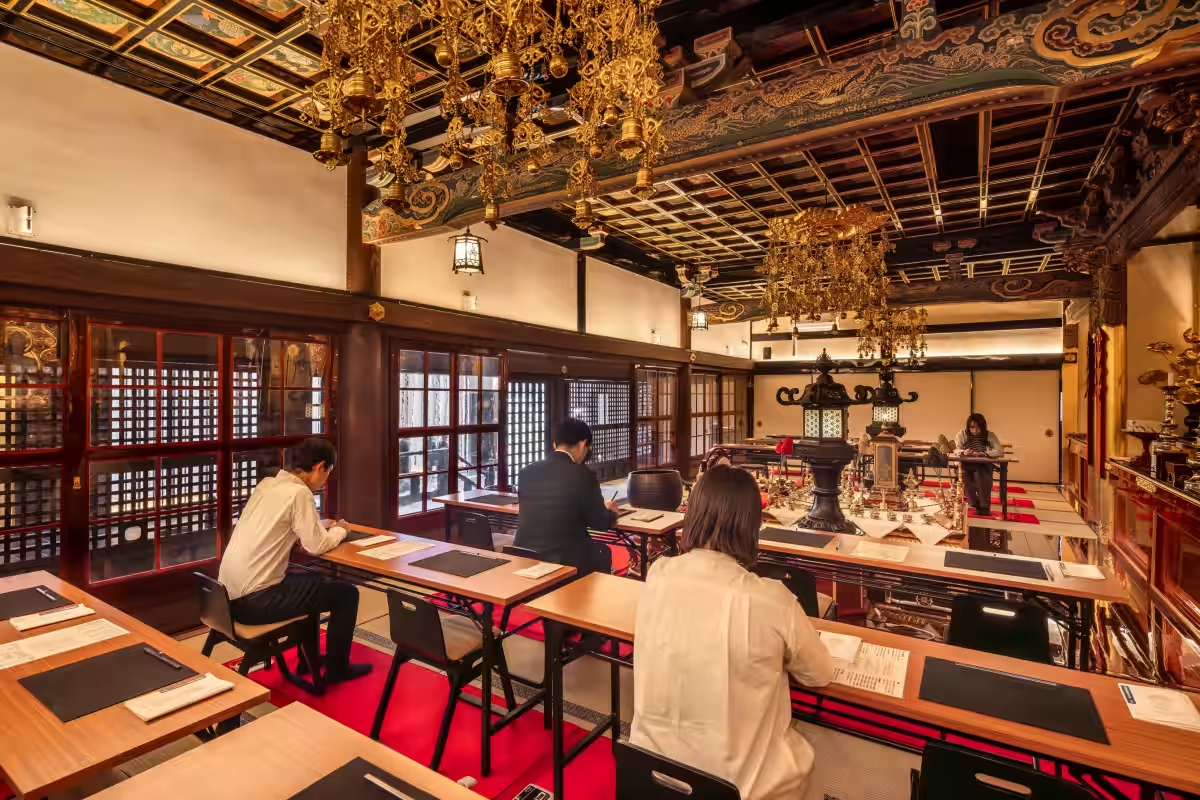
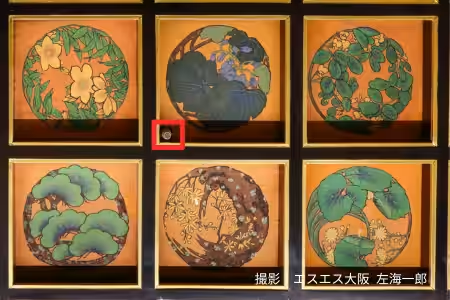
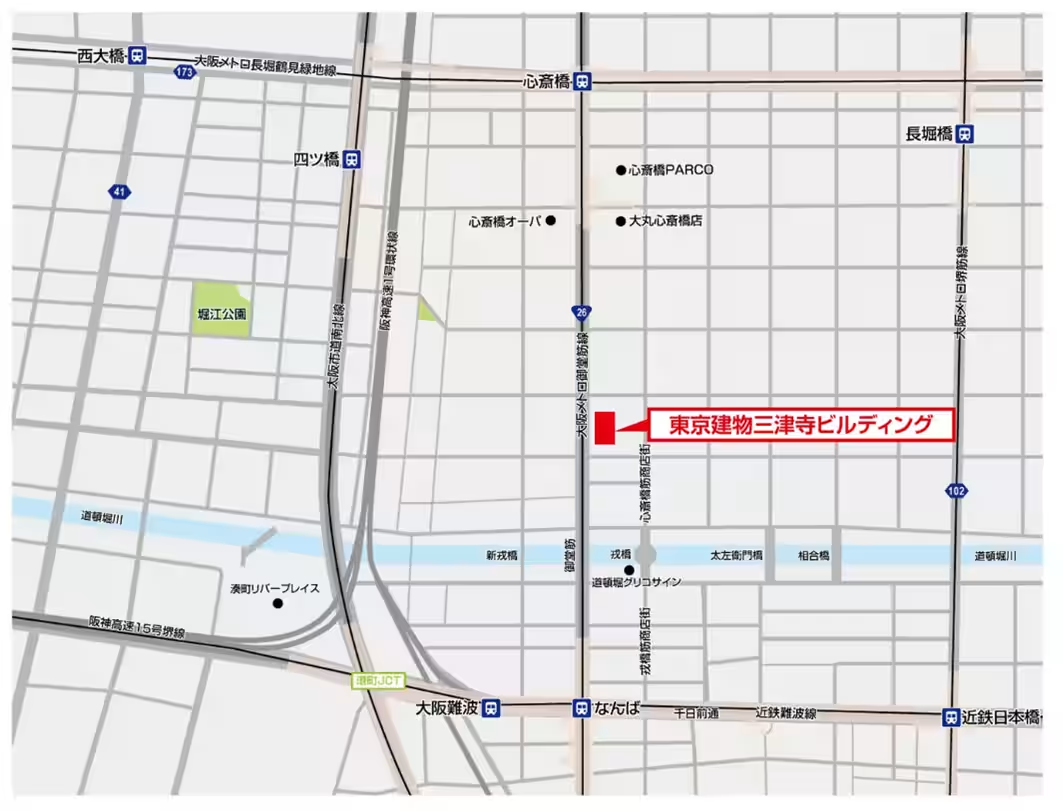
Topics Consumer Products & Retail)










【About Using Articles】
You can freely use the title and article content by linking to the page where the article is posted.
※ Images cannot be used.
【About Links】
Links are free to use.