
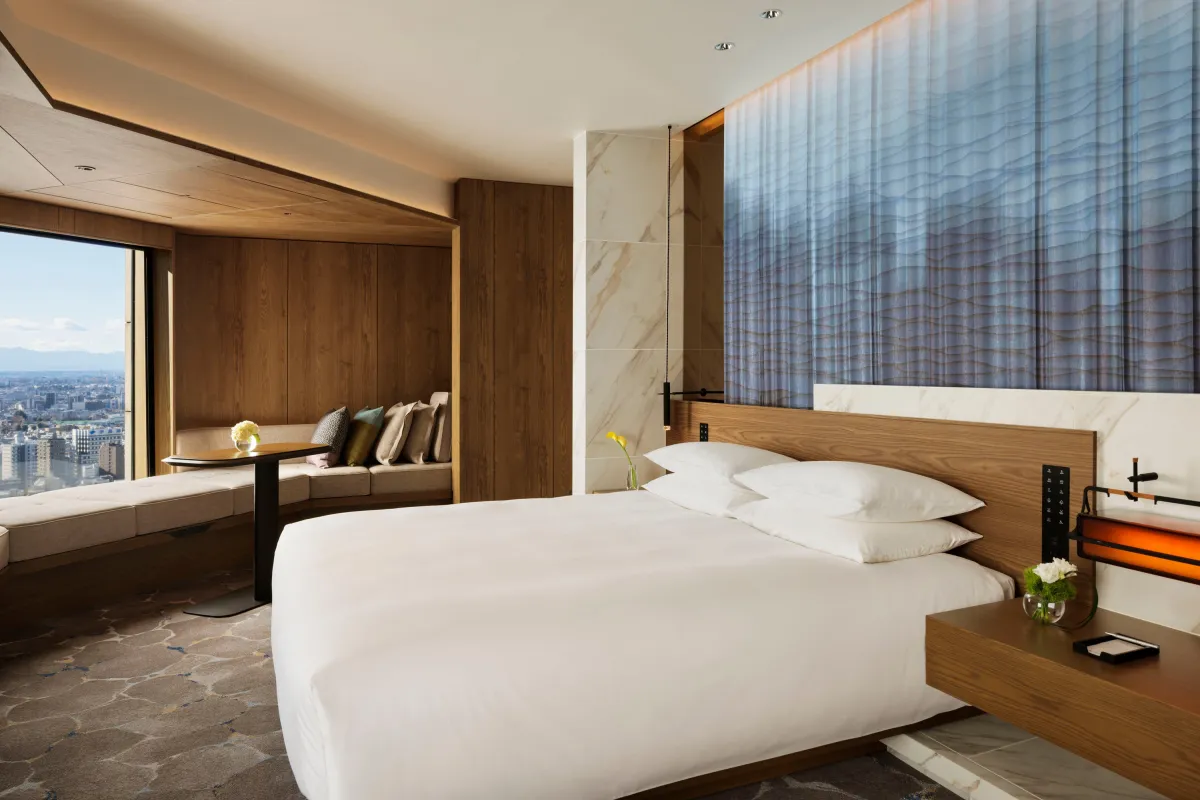
Hyatt Regency Tokyo Unveils Largest Room Renovation Since Opening
Hyatt Regency Tokyo Announces Major Room Renovation
Hyatt Regency Tokyo, located in the heart of Shinjuku, has completed a significant renovation project, redesigning 601 rooms across twelve room types. This overhaul, the most extensive since the hotel's establishment in 1980, aims to blend the unique personality of Shinjuku with timeless elegance. The interior design was led by NAO Taniyama & Associates, a company renowned for its work in global luxury hotels.
The key design concept is to reflect the vibrancy of Shinjuku while creating rooms that harmonize modern sensibilities with enduring style. Each renovated space offers a refined atmosphere, emphasizing comfort and beauty that transcends time. In this renovation, the aim was to transform the overall impression of the hotel, creating a more luxurious and comfortable experience for all guests.
Unique Design Elements
To embody the unique theme of "Shinjuku," the renovation includes handmade wall coverings made using traditional dyeing techniques that once flourished along the banks of the Kanda River. This artistry draws on the shimmering colors of the water—blue, gray, and light blue—creating an artistic backdrop that pays homage to the history and memories of the area. By integrating natural landscapes into the guest experience, the rooms provide a serene contrast to the urban bustle outside, offering moments of tranquility and sophistication.
Introduction of New Room Types
The renovation introduced two new room types: the Studio Park View King and the Studio Corner Park View King. Both feature open closets for ample storage space and have been designed with functionality and comfort in mind. The bathrooms boast an independent shower and a generously sized bathtub, ensuring a relaxing bathing experience. High-quality quartz flooring and luxurious dark marble countertops elevate the modern, stylish feel throughout.
Each room provides expansive windows that reveal lush greenery, inviting guests to forget the city's noise and immerse themselves in peaceful moments.
Newly Created Room Types:
1. Studio Park View King:
- Size: 48 sqm
- Features: King bed, stunning views of Shinjuku Central Park, spacious layout, and a bathroom with a standalone shower and round bathtub. Suitable for up to four adults with two sofa beds available.
2. Studio Corner Park View King:
- Size: 64 sqm
- Features: Expansive views of both Shinjuku Central Park and the city's vibrant streets, luxurious bathroom amenities, and comfortable seating arrangements for relaxation.
Other Renovated Room Types
The renovation also included several other room types, including Standard Rooms and Deluxe Rooms, all designed to provide stunning views and comfort. The Standard Room, measuring 28 sqm, is found on the 10th to 16th floors with traditional Japanese elements and modern characteristics. Each luxurious bathroom comes complete with independent facilities for both showering and bathing.
About Nao Taniyama & Associates
Nao Taniyama, a graduate of Musashino Art University, founded NAO Taniyama & Associates in 2011 after working at SUPER POTATO CO., LTD. The firm specializes in hospitality and restaurant design, bringing a wealth of knowledge to projects such as Hyatt Regency Tokyo's impressive renovation.
About Hyatt Regency Tokyo
Since its opening on September 15, 1980, the Hyatt Regency Tokyo has set the standard for luxury in Japan. Situated adjacent to the Tokyo Metropolitan Government building and with views of the lush Shinjuku Central Park, the hotel is perfect for business and leisure. Its atrium lobby shines with elegant chandeliers made from 115,000 Swarovski crystals, showcasing the hotel's commitment to style and luxury.
The hotel features 712 rooms post-renovation, a Regency Club Lounge, a fitness center, five restaurants and bars, and multiple versatile banquet spaces, all focused on providing a comfortable and memorable experience. Hyatt Regency Tokyo prides itself on its blend of traditional service and contemporary innovation, ensuring guest satisfaction remains at its core.
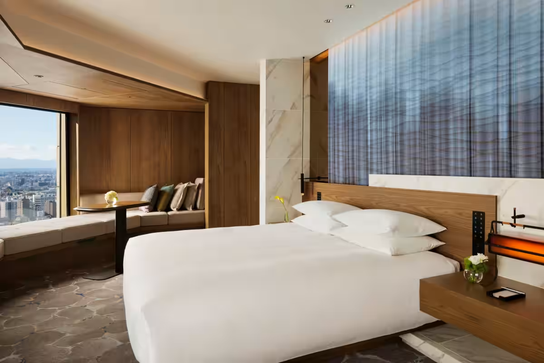
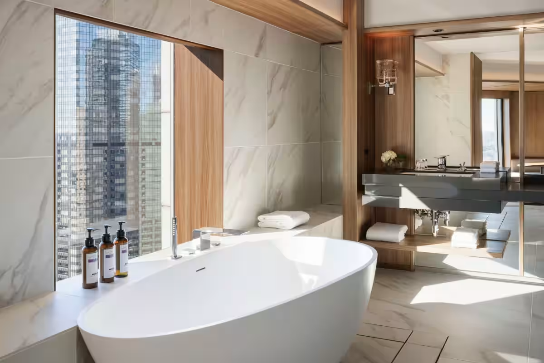
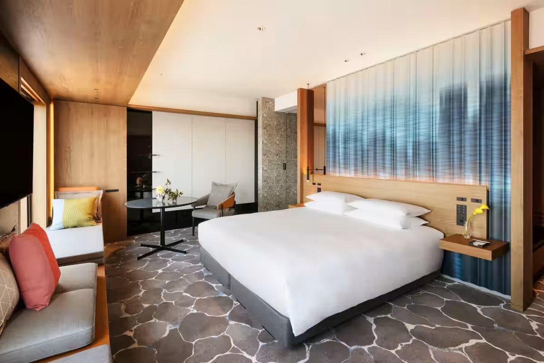
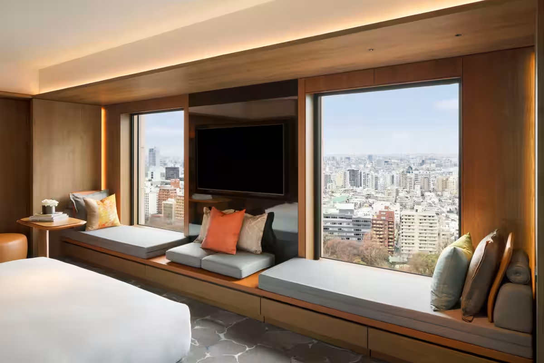
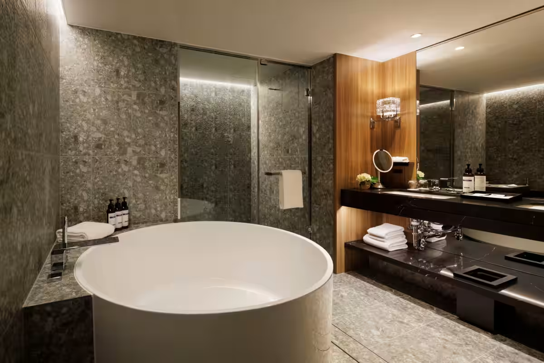
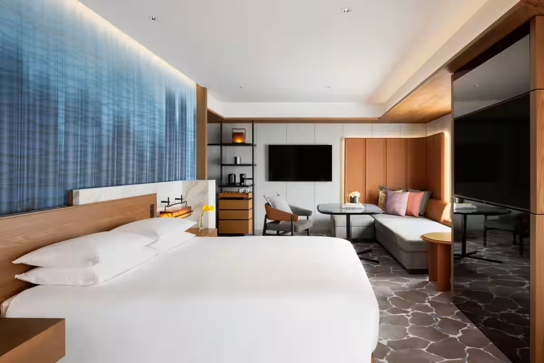
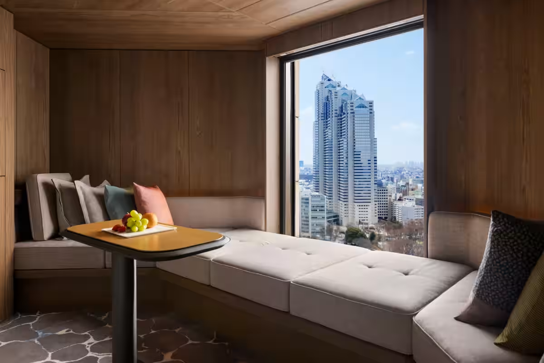
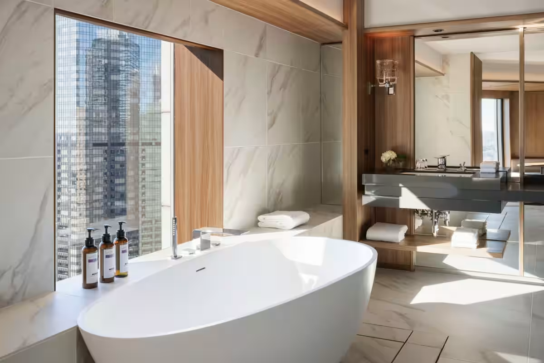
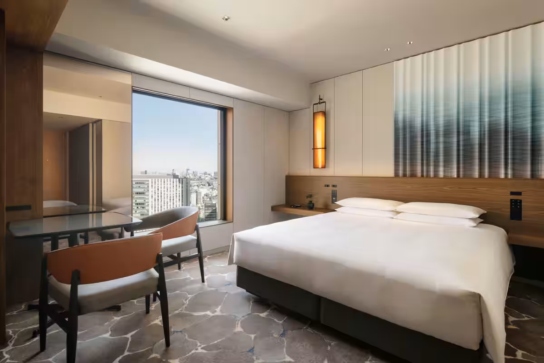
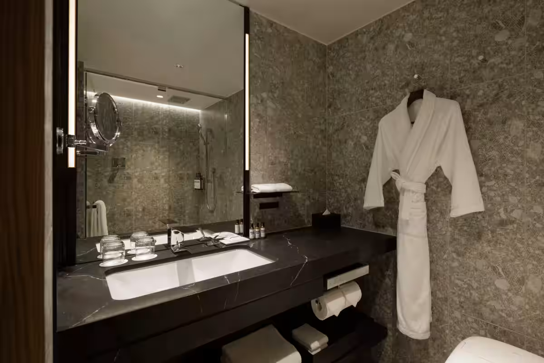
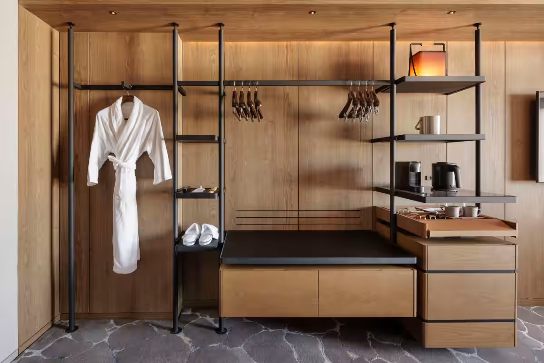
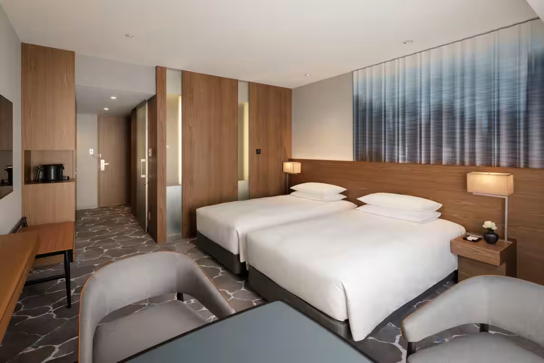
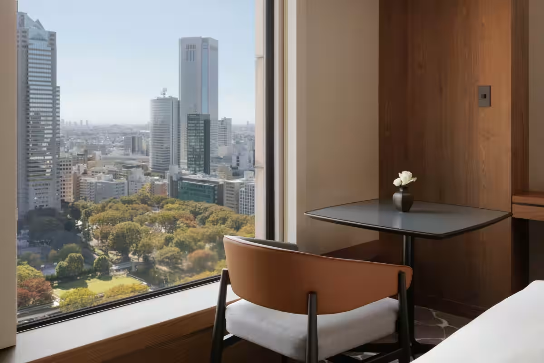
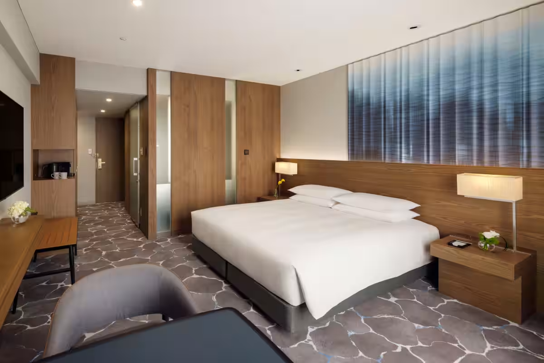
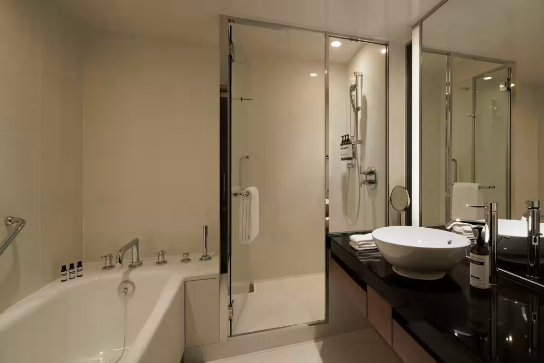
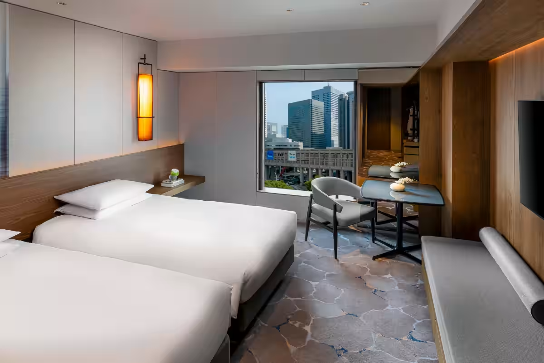
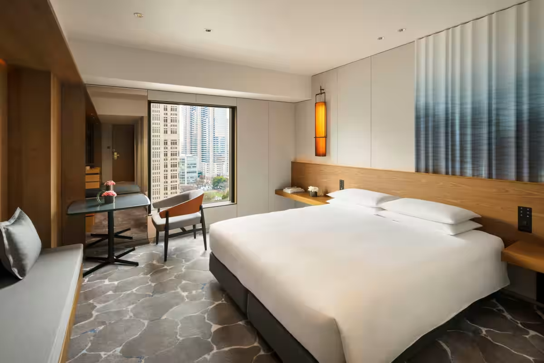
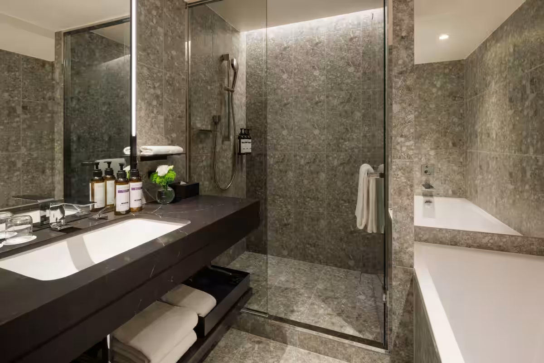
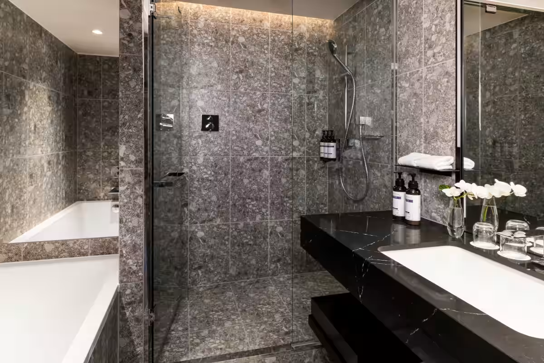
Topics Consumer Products & Retail)





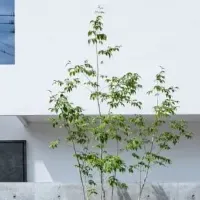




【About Using Articles】
You can freely use the title and article content by linking to the page where the article is posted.
※ Images cannot be used.
【About Links】
Links are free to use.