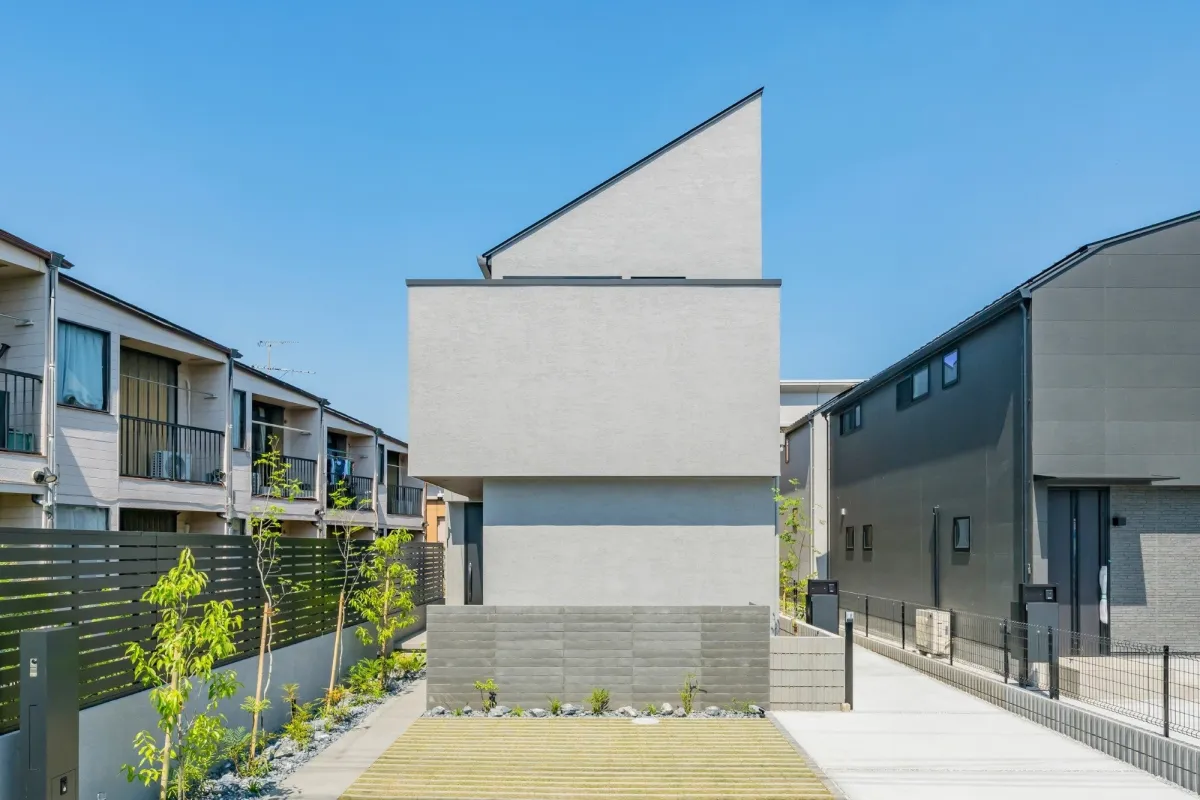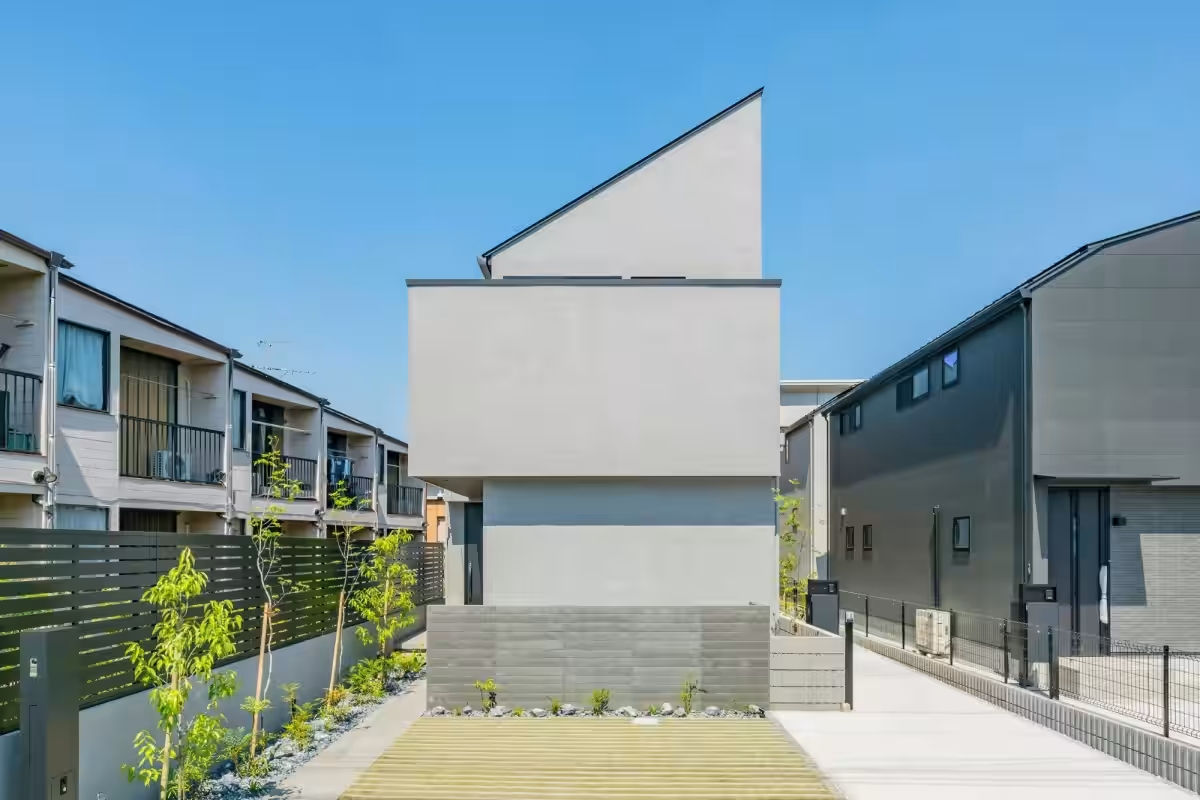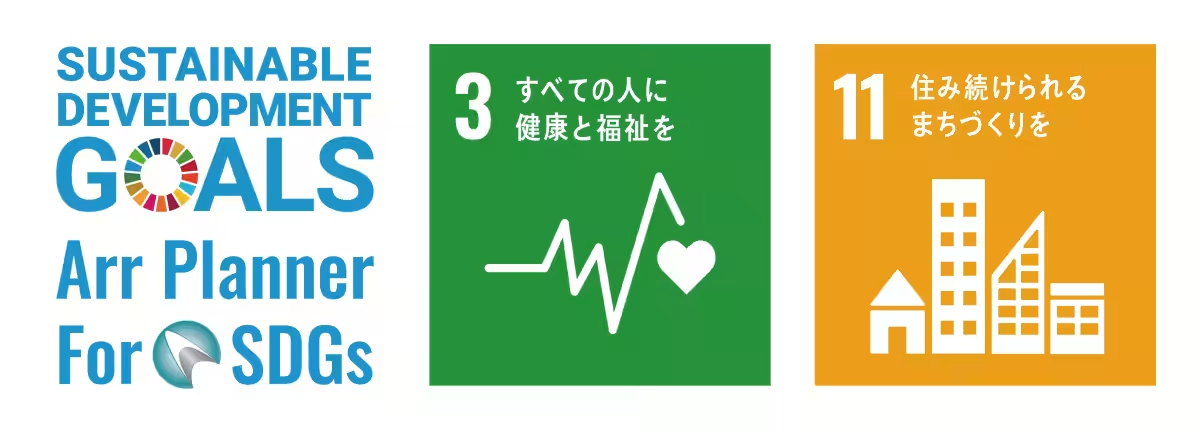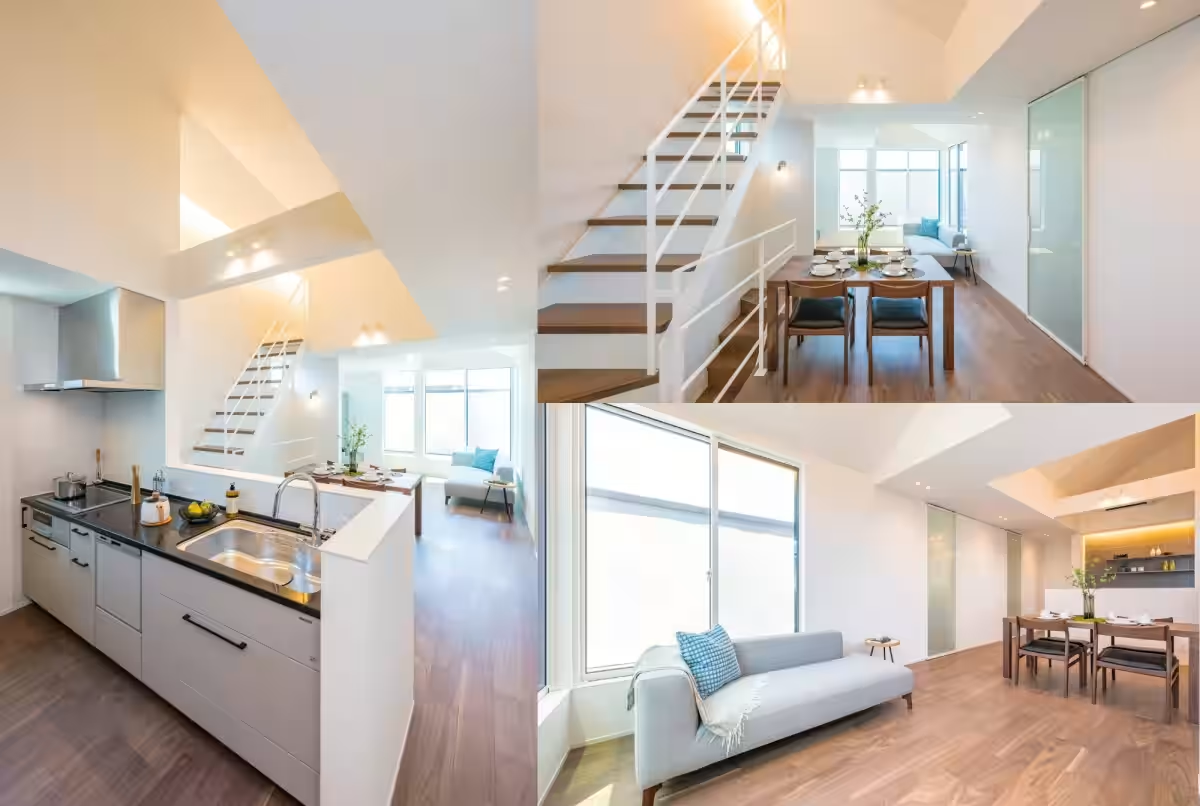

New Machikado Exhibition Hall 'Mitaka-dai House' Opens in Tokyo with Zero Emission Standards
New Exhibition Hall Opening in Mitaka, Tokyo
The real estate company, AR Planner, is excited to announce the grand opening of its new Machikado exhibition hall, "Mitaka-dai House," set for June 28, 2025, in Mitaka City, Tokyo. This innovative model home meets the stringent performance regulations of the Tokyo Zero Emission Housing, offering environmentally friendly living solutions while showcasing advanced home technology and design.
Overview of Mitaka-dai House
The "Mitaka-dai House" boasts high energy efficiency with a building specification of Grade 6 thermal insulation, achieving a UA value of below 0.46. This construction exceeds the ZEH (Zero Energy House) standards, aligning with the Tokyo Zero Emission Housing guidelines. Visitors will have the chance to experience IoT (Internet of Things) technology firsthand, allowing for remote control of household appliances and devices via smartphones.
A Realistic Housing Experience
Unlike traditional exhibition spaces, the Mitaka-dai House is a full-scale model home built in an actual residential neighborhood. It allows prospective homeowners to experience the integration of a modern home with the subtleties of community living. From understanding spatial layouts to appreciating light management in a home environment, this exhibition hall provides a comprehensive perspective on contemporary living.
Sustainable Living Standards
The Tokyo Zero Emission Housing initiative focuses on creating homes that are exceptionally energy-efficient and environmentally friendly. Key features include high-performance insulation materials and energy-saving appliances that prioritize the comfort of inhabitants while reducing their ecological footprint. By combining insulation with energy conservation and generation, the homes aim for a net-zero energy balance.
Key Features of Mitaka-dai House
- - Total Floor Area: 91.93 sqm (approx. 27.81 tsubo)
- - Layout: 3LDK + Study Room + Walk-in Closet + Storage Space + Attic Storage
- - Design Aspects: The house is characterized by a striking sloped roof and a modern gray exterior. The bright entryway showcases a spacious interior flooded with natural light, complemented by practical storage options. The main bedroom is strategically located on the first floor with discreet low shrubs for privacy and windows that facilitate ventilation while maximizing natural light. The second floor features an LDK and essential water facilities, along with attic storage above.
Machikado Exhibition Hall
The Machikado exhibition hall concept provides visitors with a unique opportunity to perceive distance and arrangement in relation to neighboring homes, assessing size and material quality from a personal and experiential standpoint. By constructing state-of-the-art homes, AR Planner aims to enhance the surrounding living environment significantly.
Important Details
- - Opening Date: June 28, 2025 (Saturday)
- - Location: 6-1924-3 Mure, Mitaka City, Tokyo
- - Note: Prior reservation required for visits and viewings: AR Gallery
Stay Connected
For more information, visit our official websites:
- - AR Gallery (Custom Homes)
- - AR Planner Real Estate (AR Gallery × Sale Homes)
- - Official Instagram
- - House F (Custom Home)
The company names, logos, and product names mentioned are trademarks or registered trademarks of their respective owners. The term 'Housing Platform' is a registered trademark of AR Planner, registration number 6468399.



Topics Consumer Products & Retail)










【About Using Articles】
You can freely use the title and article content by linking to the page where the article is posted.
※ Images cannot be used.
【About Links】
Links are free to use.