
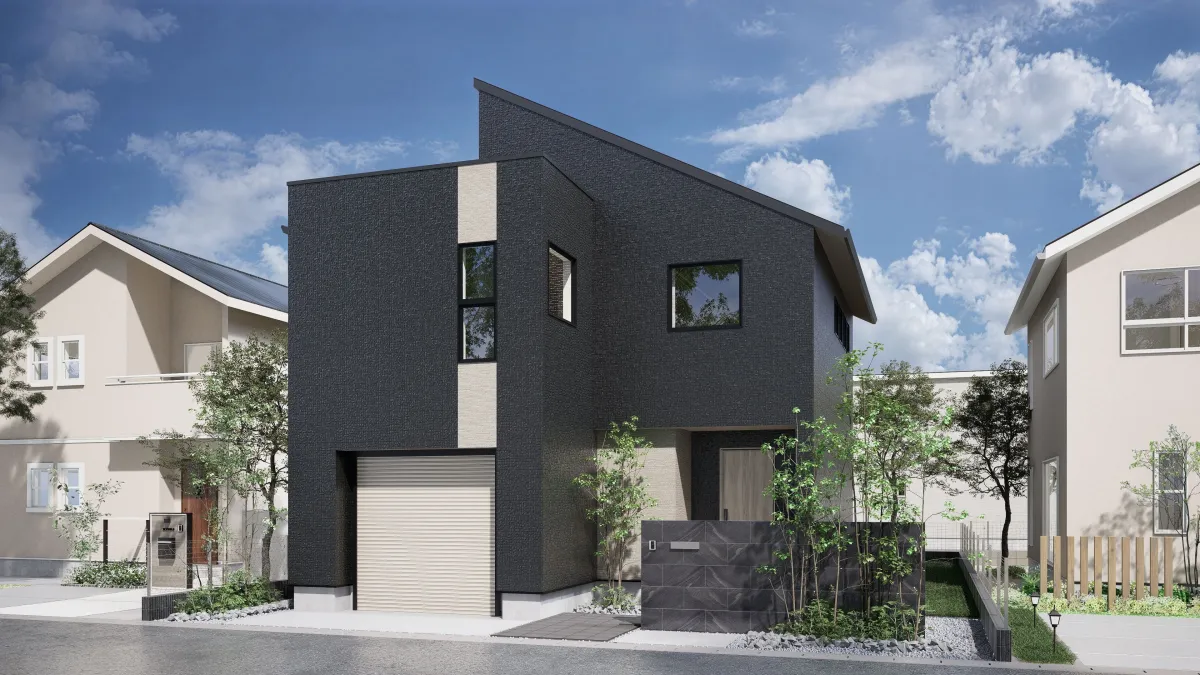
Introducing the New ERABERU Skip Floor Plans with Built-In Garages by Aera Home
New ERABERU Skip Floor Plans by Aera Home
Aera Home Co., Ltd., based in Chiyoda Ward, Tokyo, has recently unveiled three innovative skip floor plans for their semi-custom home series, ERABERU. Starting from July 3, 2025, these plans incorporate built-in garages, catering to modern family needs and lifestyles.
The essence of the ERABERU concept lies in its blend of affordability and quality. Homebuyers can select from over 100 plans, ensuring that each home aligns with their land and budget considerations. The distinct advantage of these homes is that all prices are predetermined, simplifying the financial planning process for prospective homeowners. Furthermore, the homes exemplify Aera Home’s commitment to high-performance housing, boasting excellent airtightness, thermal insulation, and seismic resistance.
Key Features of the New Plans
The newly introduced plans expand upon the existing ERABERU offerings by integrating skip floor designs with built-in garages. This innovative approach allows for a heightened ceiling in the living space above the garage, creating an airy and spacious atmosphere. Here’s a closer look at the three new plans:
1. PLAN C3-203
- - Exterior Design: The house features a striking combination of a sloping roof and a box-like structure, offering a contemporary feel. The contrasting black tones create a dynamic and fresh appearance.
- - Plan Highlights: This plan includes a hobby corner adjacent to the built-in garage, adding a recreational element for car enthusiasts. The spacious entrance hall is enhanced with strategically placed windows for an upscale ambiance. The design of the laundry and changing room promotes easy access and usability, while the 25-tatami mat living-dining-kitchen area benefits from a skip floor, enhancing its sophisticated layout.
2. PLAN C3-204
- - Exterior Design: Characterized by a gabled roof and a robust central facade, this design emphasizes shadow and depth, creating a stylish ambiance. The window placements attract natural light, presenting a vibrant living area.
- - Plan Highlights: This plan also includes a hobby room next to the garage, as well as a spacious shoe-in closet near the entrance for optimal storage. The continuous layout of the first-floor water areas allows for smooth transitions from laundry to drying and folding, while the open-plan kitchen, dining, and living areas promote togetherness.
3. PLAN C3-205
- - Exterior Design: Featuring two distinct roof styles, this design is marked by textured wall variations that add visual interest. The overall look conveys sophistication and calmness.
- - Plan Highlights: A hobby room that overlooks the garage will delight any automotive enthusiast. The layout includes a laundry and washing area for convenience, alongside a family closet for efficient storage. The living area is accentuated by a partially sloped ceiling that enhances its open feel, while intelligently placed workspaces ensure a practical home environment.
Conclusion
These new offerings from Aera Home illustrate their dedication to creating homes that not only meet modern living standards but also enchant homeowners with elegance and practicality. With a feasible scheduling approach, families can swiftly transition into their dream homes. In keeping with their corporate motto, Aera Home aims to build a life loved across generations.
For further details about these new plans and to explore their extensive range of semi-custom homes, visit Aera Home's official website.
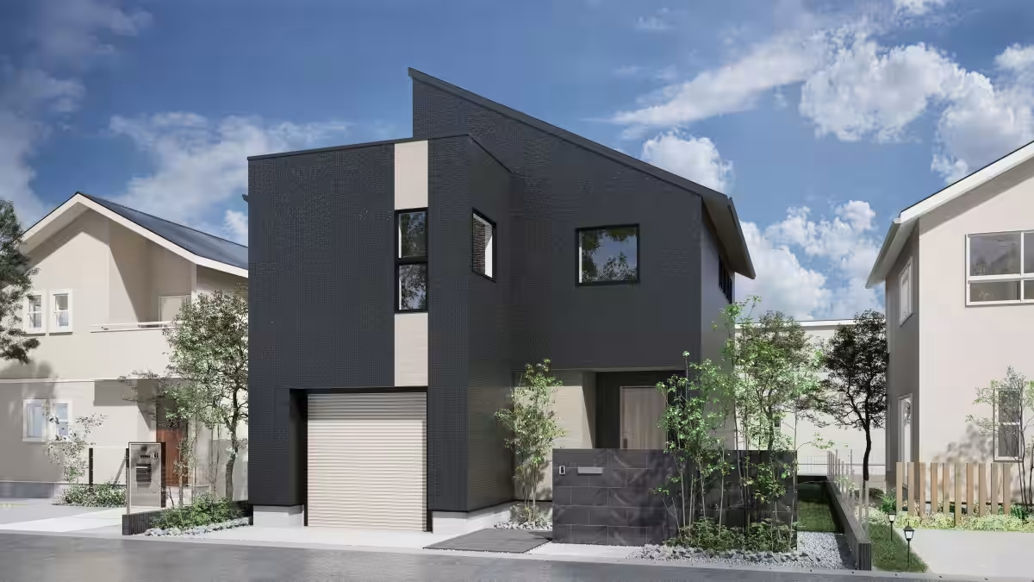
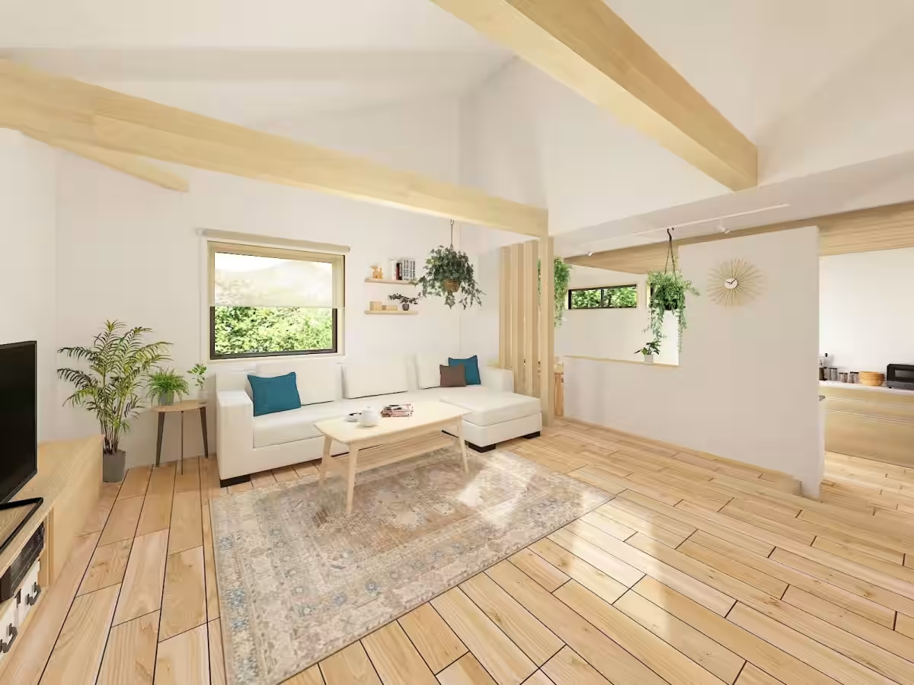
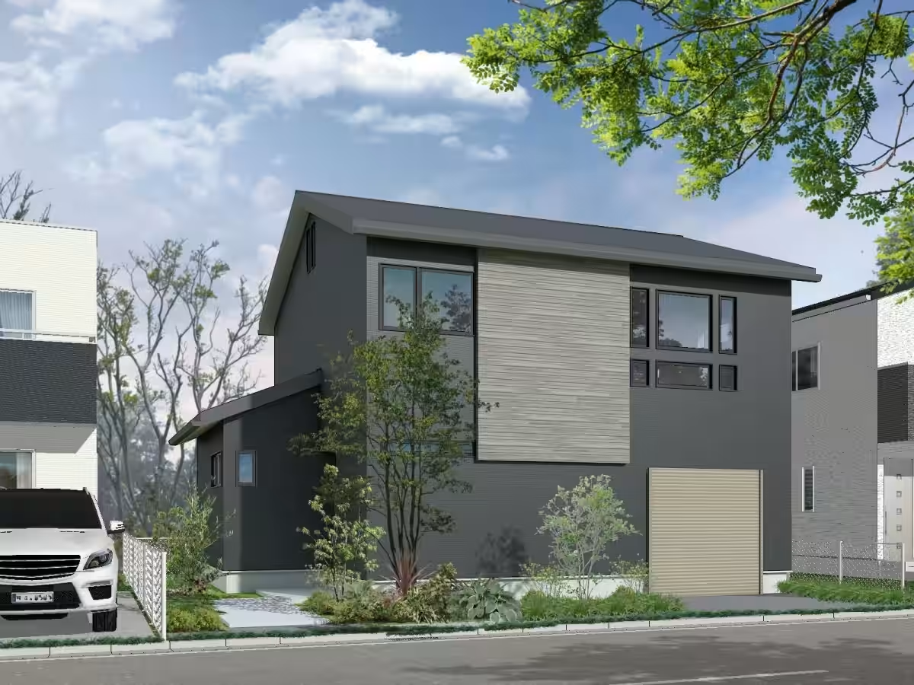
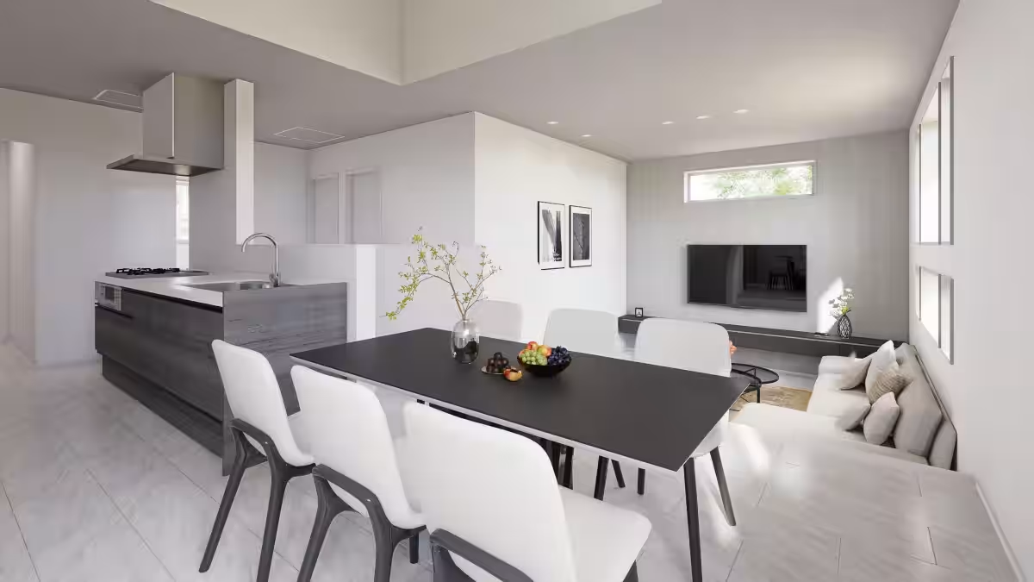
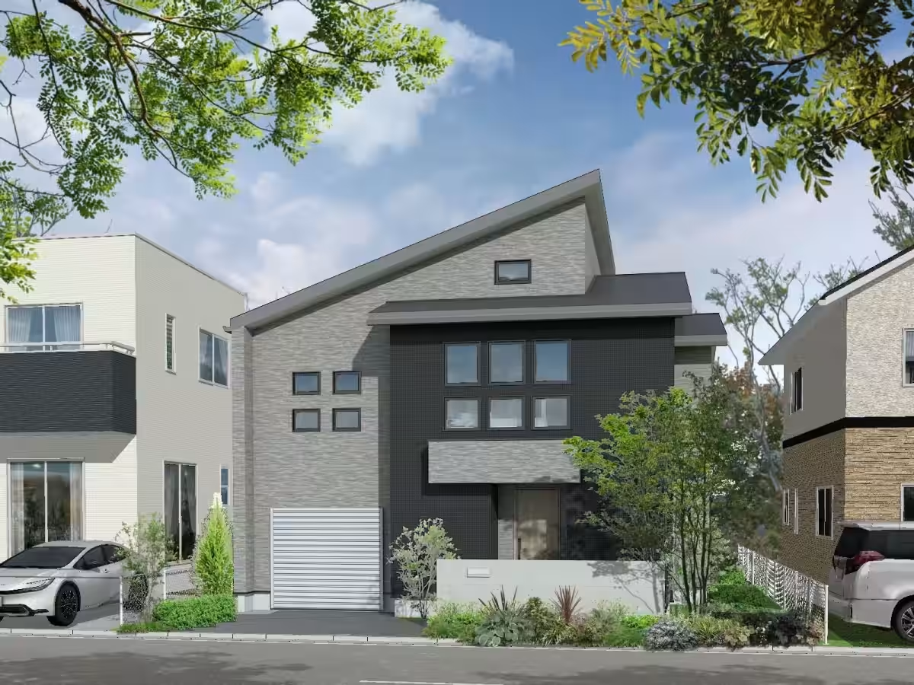
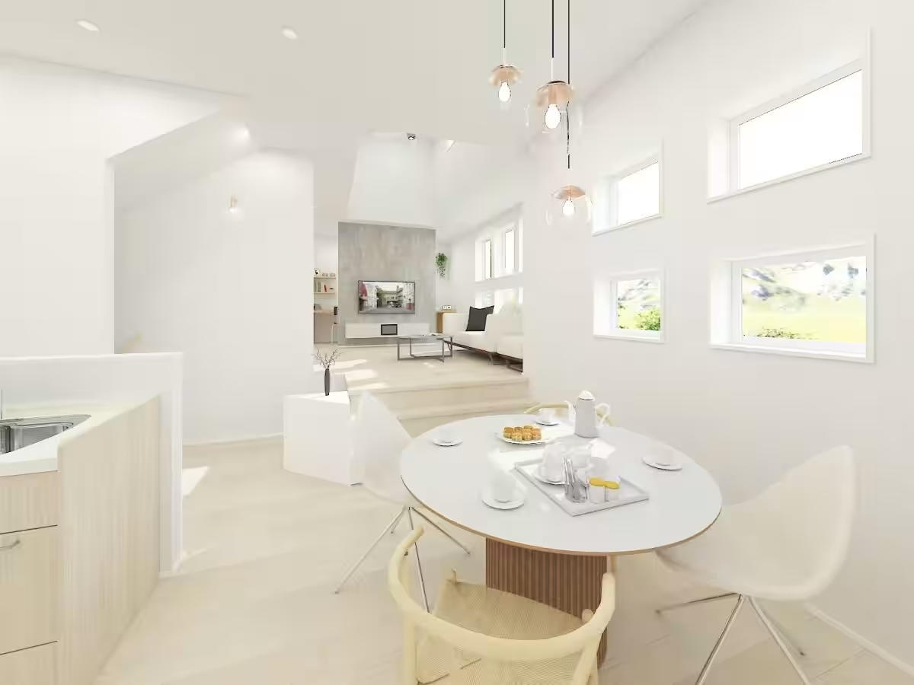
Topics Consumer Products & Retail)










【About Using Articles】
You can freely use the title and article content by linking to the page where the article is posted.
※ Images cannot be used.
【About Links】
Links are free to use.