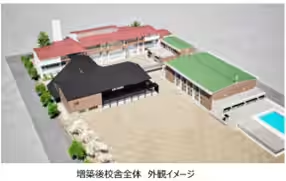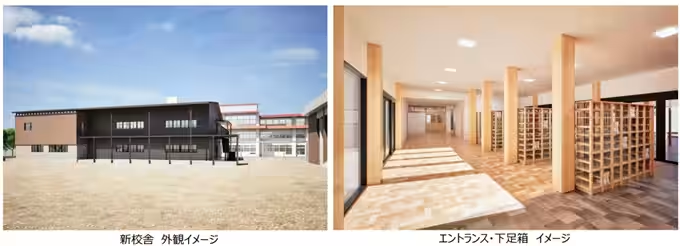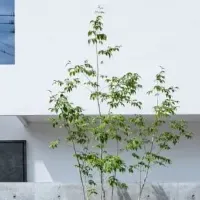

Innovative Wooden School Expansion in Fukushima Uses Local Materials
N.C.N's SE Construction Method for Sakura Seibo Academy
N.C.N, a wooden building platform company based in Chiyoda, Tokyo, has announced that its SE construction method has been selected for the expansion project of Sakura Seibo Academy in Fukushima Prefecture. This initiative aims to create a learning environment that raises environmental awareness through the use of local timber.
The project is designed and constructed by Mitsui Home, a well-known construction company in Japan. The objective is to enhance the warmth and familiarity of the school building, welcoming not only students and parents but also staff members. There was an inherent challenge in using wood for this expansion due to stringent fire-resistant requirements and the need for robust structural integrity.
In response, N.C.N capitalized on recent amendments to the Building Standards Act, allowing wooden additions using fire-resistant structures. This has enabled the incorporation of their SE construction method, ensuring not just compliance with safety regulations but also maintains an aesthetically pleasing wooden façade.
Creating a Home-like Atmosphere
The essence of the project lies in the school's desire to make the new building warm and inviting. By integrating wooden materials into the new classrooms and common areas, N.C.N has facilitated the creation of spaces where students feel comfortable and secure. Moreover, the use of Fukushima Prefecture's timber for interiors and furniture reflects a commitment to utilizing local resources and promoting forestry in the region.
This newly constructed facility is not just about expanding physical space; it is designed to nurture the psychological well-being of its occupants. Research suggests that wooden environments positively influence mental health and overall well-being, and this construction aims to contribute to those benefits.
Structure Overview
- - Location: 31-1 Hanazono, Fukushima City, Fukushima Prefecture
- - Building Owner: Sakura Seibo Academy, run by the Congregation of Notre Dame
- - Facility Name: Sakura Seibo Academy Junior High School Expansion
- - Design and Construction: Mitsui Home
- - Site Area: 8,699.44 m² (approximately 2,631.58 tsubo)
- - Addition Area: 943.76 m² (approximately 285.48 tsubo)
- - Total Floor Space of Addition: 1,466.13 m² (approximately 443.50 tsubo)
- - Scale & Structure: Two-story wooden frame construction (SE Method)
- - Construction Period: May 2025 – January 2026
Understanding the SE Construction Method
The SE (Safety Engineering) construction method represents an innovative approach to wooden structures by N.C.N, integrating building techniques traditionally associated with steel and reinforced concrete structures into wooden construction. This proprietary system uses high-precision structural laminated wood and uniquely developed high-strength SE connectors for outstanding structural integrity.
Every building constructed using this method undergoes comprehensive structural calculations, ensuring an optimal balance between seismic resistance and spatial flexibility. This makes it ideal for creating passive housing and large wooden structures, appealing to a wide range of applications in modern architecture.
For more information about the SE method, visit N.C.N's official website.
Building a Sustainable Future
N.C.N’s commitment extends beyond simply erecting buildings; the company aims to create safe, reliable wooden frameworks that enhance property value while contributing to a carbon-neutral society. With an eye toward future developments in non-residential wooden constructions, N.C.N continues to champion sustainable architectural practices that embrace environmental considerations and community involvement.



Topics Consumer Products & Retail)










【About Using Articles】
You can freely use the title and article content by linking to the page where the article is posted.
※ Images cannot be used.
【About Links】
Links are free to use.