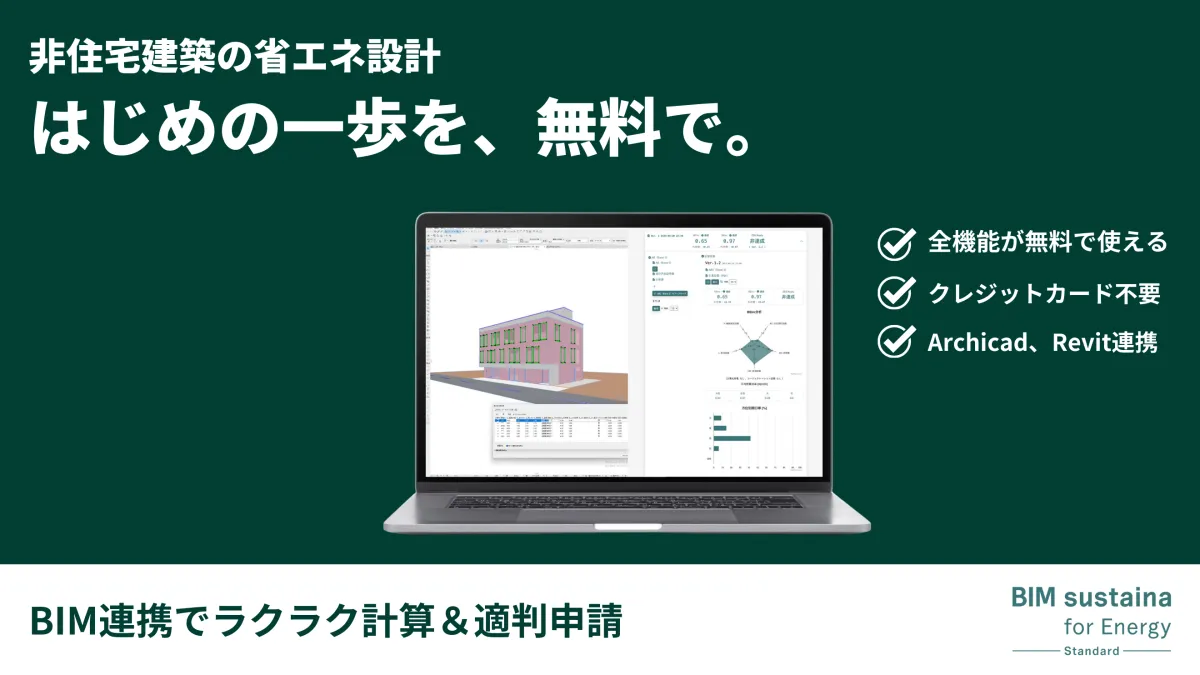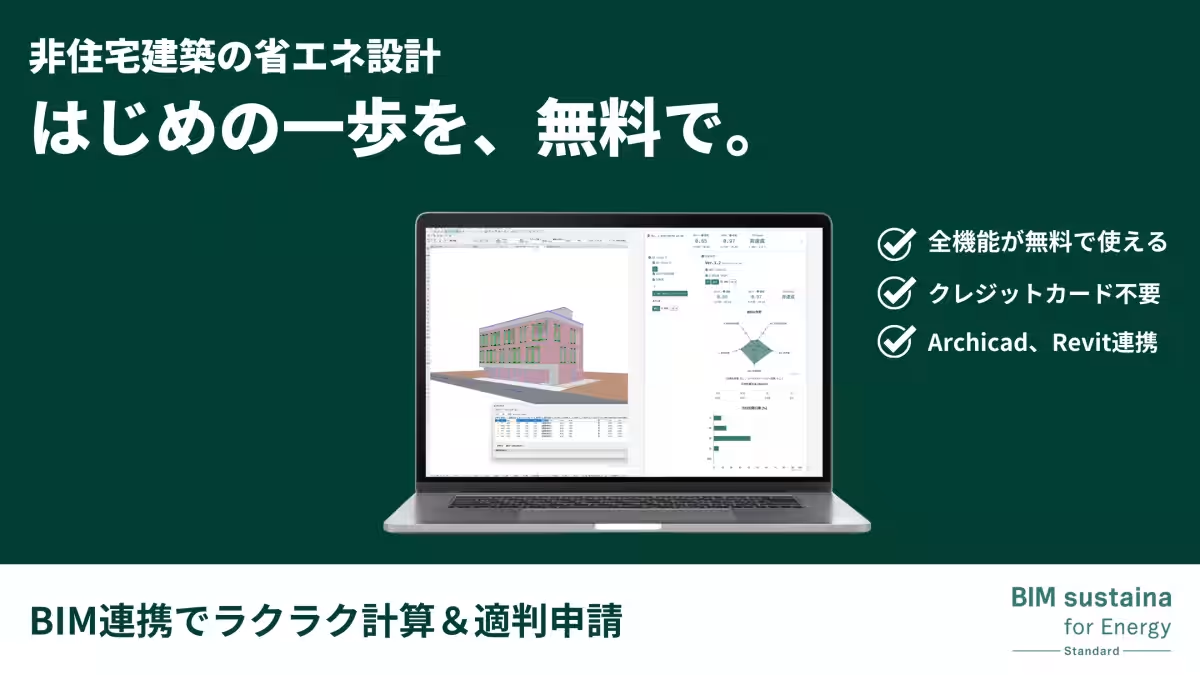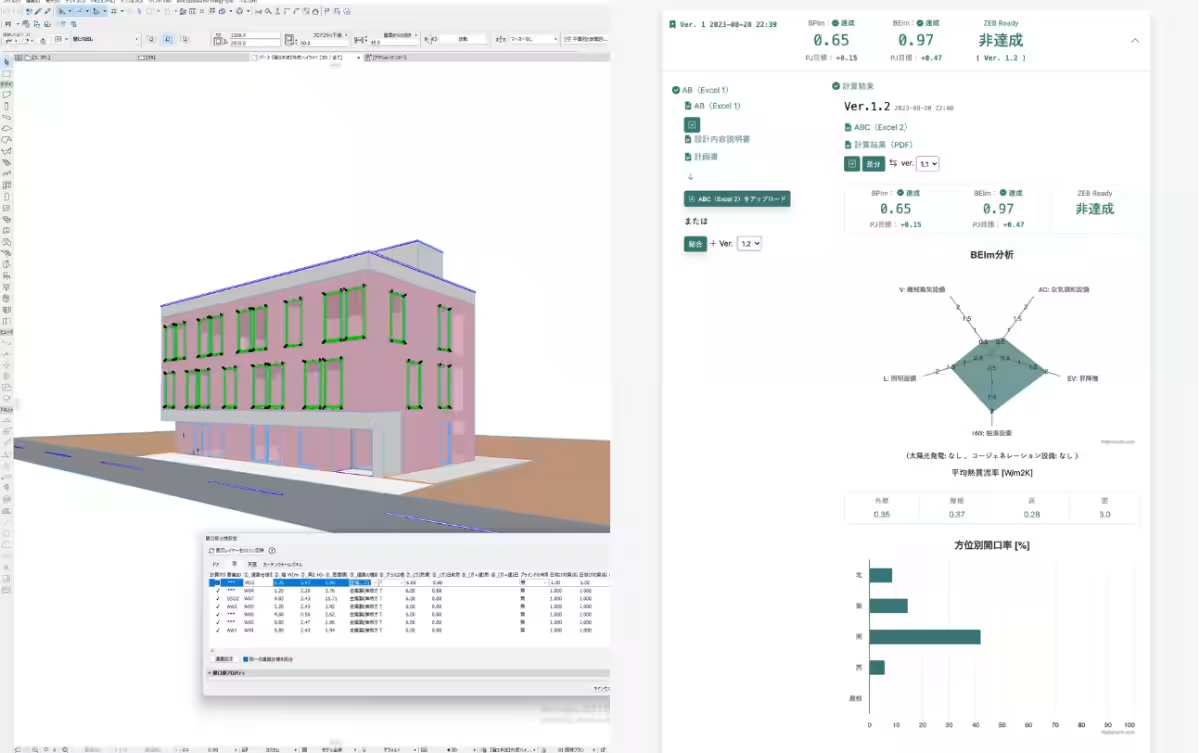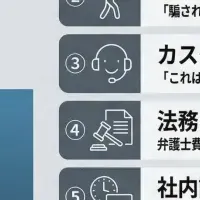

One Building Launches Free Energy Efficiency Calculation Service to Support Architects in Sustainable Design
Introduction
In an effort to facilitate sustainable building practices, One Building Co., Ltd. has announced the launch of its free web-based energy efficiency calculation service, BIM sustaina® for Energy (Standard). This initiative is particularly timely, as Japan's Ministry of Land, Infrastructure, Transport and Tourism has mandated that all new buildings must meet energy efficiency standards by April 2025. This service aims to empower architects in the non-residential sector by streamlining the energy calculation and performance verification processes, thereby supporting the broader goal of carbon neutrality in the architecture industry.
Background
Market Trends and Industry Challenges
According to the latest statistics from the Ministry of Land, Infrastructure, Transport and Tourism, Japan sees the construction of approximately 470,000 new buildings each year, accumulating more than 1 million square meters of floor area. Among these, non-residential structures, including offices, stores, and factories, account for around 64,000 constructions annually. The upcoming regulations that mandate energy efficiency compliance for most new buildings will lead to a significant increase in demand for energy efficiency calculations and related consulting services, as well as the need for architects to demonstrate compliance effectively in their designs.
Addressing the Challenges
In light of this pressing need, empowering architects to take control of energy calculations and submissions is crucial for both cost management and compliance with the evolving energy efficiency standards. By internalizing these processes, architects gain a deeper understanding of energy performance, enabling them to reflect their design intentions more effectively. The newly offered BIM sustaina® for Energy (Standard) simplifies this by providing essential attribute information needed for energy calculations within popular architectural BIM software like Archicad® and Revit®. This advances efficiency in energy calculations by reducing time-consuming tasks such as extracting areas from plans and searching for material properties.
Commitment from One Building
Toward achieving Japan's national target of carbon neutrality by 2030, One Building emphasizes the importance of equipping architecture designers with the knowledge and skills necessary for energy-efficient design. The free provision of BIM sustaina® for Energy (Standard) is not merely about offering functionality; it is a foundational step in building a robust skills base across the industry. Energy calculations should be universally understood by all designers, not just specialists, positioning it as a fundamental skill in architectural education.
Features of BIM sustaina® for Energy
The BIM sustaina® for Energy (Standard) free account includes various features designed to enhance the design process and simplify energy evaluations:
1. Real-Time Performance Insights:
Users can monitor the performance of building envelopes in real time while working on designs, seamlessly integrating energy considerations into the architectural workflow. The system automates the setup of model building method input sheets, facilitating easy adjustments to building shapes and specifications.
2. Automated Document Creation:
The tool can automatically generate necessary documents for energy compliance applications. By combining automatically created input sheets with user-provided equipment data, architects can generate documents efficiently, aiding in the internalization of application processes.
3. Visualizing Environmental Value:
The service includes tools for creating lifecycle cost and CO2 reports, which help communicate the environmental benefits of energy-efficient designs effectively to stakeholders. This feature enhances the ability to advocate for sustainability in building projects successfully.
Free Online Seminar
In addition to the free tools offered by One Building, they are hosting a series of online seminars aimed at further empowering architects with the knowledge needed to internalize energy calculation processes. Covering topics from the basics of energy compliance to advanced BIM application techniques, this seminar series is designed for both beginners and seasoned professionals in the field.
Seminar Schedule:
- - Week 1: Introduction to Energy Compliance and Model Building Methods
- - Week 2: Key Points for Equipment Input in Model Building Calculations
- - Week 3/4: Techniques for Utilizing BIM Data in Archicad® and Revit®
- - Format: Online (via Zoom)
- - Cost: Free (Pre-registration required)
- - Date: Dates vary between May 22, 29, and June 5, 12, every Thursday from 16:00 to 16:50.
- - Instructor: Shōtarō Katō, Certified Consultant for BIM sustaina® for Energy
For further details and registration for the seminar, visit: Seminar Registration.
Conclusion
BIM sustaina® for Energy (Standard) represents a shift in how architects handle energy efficiency calculations, providing the tools and knowledge necessary to meet future demands while striving for a sustainable built environment. As the architecture and construction industries continue to face increasing pressure for sustainability, initiatives like these are vital to fostering a knowledgeable and responsive design community.



Topics Consumer Technology)










【About Using Articles】
You can freely use the title and article content by linking to the page where the article is posted.
※ Images cannot be used.
【About Links】
Links are free to use.